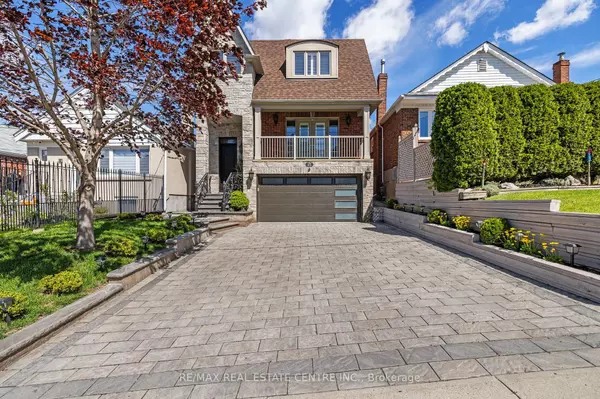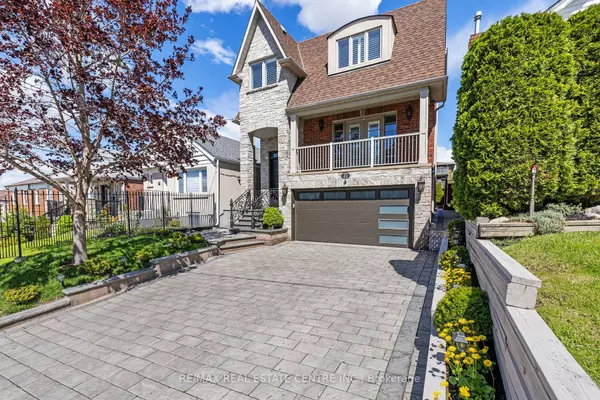See all 39 photos
$1,899,000
Est. payment /mo
4 BD
4 BA
Active
42 Ypres RD Toronto W03, ON M6M 1N9
REQUEST A TOUR If you would like to see this home without being there in person, select the "Virtual Tour" option and your agent will contact you to discuss available opportunities.
In-PersonVirtual Tour

UPDATED:
09/19/2024 12:11 AM
Key Details
Property Type Single Family Home
Sub Type Detached
Listing Status Active
Purchase Type For Sale
MLS Listing ID W8467932
Style 2-Storey
Bedrooms 4
Annual Tax Amount $8,302
Tax Year 2023
Property Description
Experience the pinnacle of luxury living in this exceptional custom-built home,where meticulouscraftsmanship meets elegant design.As you step inside,you're greeted by open concept Living&Diningthat seamlessly blends sophistication with practicality, showcasing high-end finishes and anabundance of natural light streaming through elegant skylights and expansive windows.The heart ofthis exquisite home is its chef-inspired kitchen, boasting top-of-the-line appliances and a seamless connection to a charming deck and Stmp con yard, perfect for hosting gatherings. hardwood flooringCalifornia shutters,all newly renovated bathrooms &custom-built laundry room,pot lights&upgradedlight fixtures, Retreat to the master bedroom oasis, featuring a custom-built walk-in closet w/closetorganizer and lavish 5-piece ensuite bath, spacious recreation room, complete with a custom-designed media unit and pre-wired surround,impeccably maintained garage offering ample storage options and convenient amenities.
Location
Province ON
County Toronto
Community Keelesdale-Eglinton West
Area Toronto
Region Keelesdale-Eglinton West
City Region Keelesdale-Eglinton West
Rooms
Family Room No
Basement Finished with Walk-Out, Separate Entrance
Kitchen 1
Interior
Interior Features Other
Cooling Central Air
Fireplace No
Heat Source Gas
Exterior
Parking Features Private
Garage Spaces 4.0
Pool None
Roof Type Shingles
Total Parking Spaces 6
Building
Foundation Poured Concrete
Listed by RE/MAX REAL ESTATE CENTRE INC.
GET MORE INFORMATION




