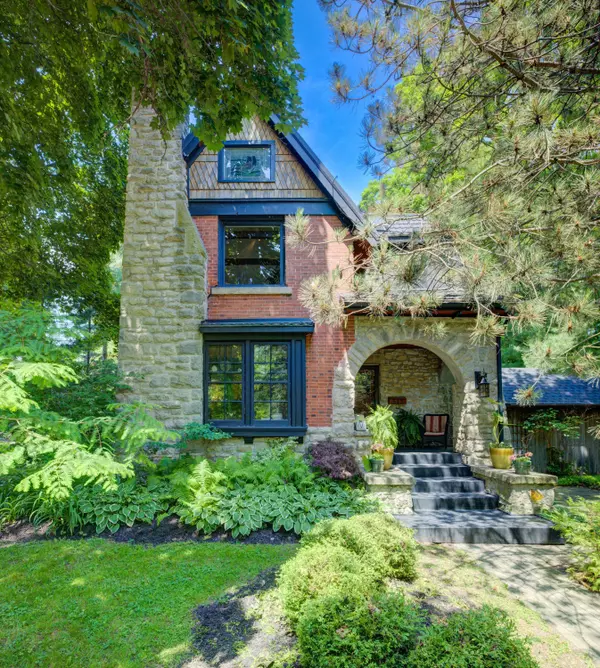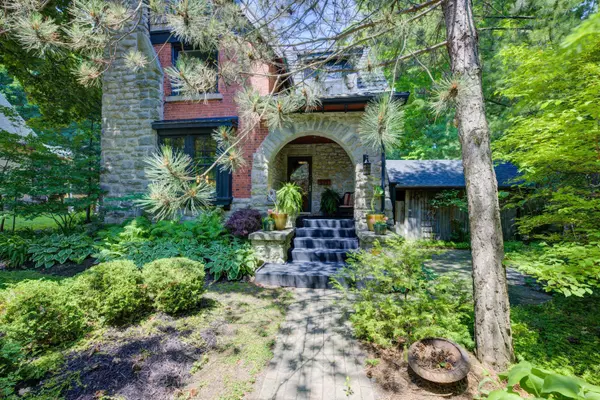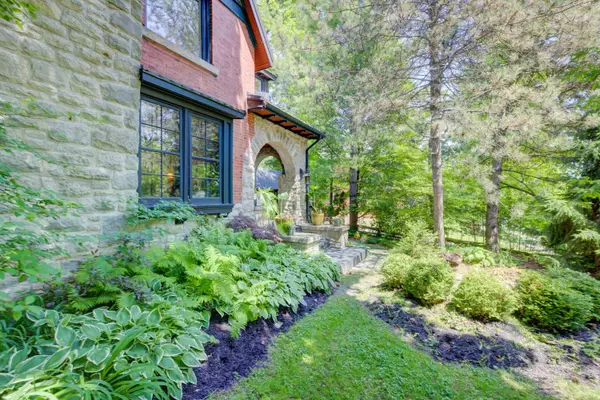513 St Andrew ST W Centre Wellington, ON N1M 1P4

UPDATED:
11/20/2024 02:13 PM
Key Details
Property Type Single Family Home
Sub Type Detached
Listing Status Active
Purchase Type For Sale
Approx. Sqft 1500-2000
MLS Listing ID X9298922
Style 2-Storey
Bedrooms 4
Annual Tax Amount $4,939
Tax Year 2023
Property Description
Location
Province ON
County Wellington
Community Fergus
Area Wellington
Region Fergus
City Region Fergus
Rooms
Family Room Yes
Basement Partial Basement, Separate Entrance
Kitchen 1
Interior
Interior Features Water Softener, In-Law Suite, Carpet Free, Primary Bedroom - Main Floor
Cooling None
Fireplaces Type Family Room, Natural Gas, Wood, Living Room
Fireplace Yes
Heat Source Gas
Exterior
Exterior Feature Porch, Landscaped, Patio, Privacy, Canopy
Parking Features Right Of Way, Private Triple, Lane
Garage Spaces 5.0
Pool None
View Downtown, Garden
Roof Type Metal,Asphalt Shingle
Topography Sloping,Level,Hillside
Total Parking Spaces 5
Building
Unit Features Fenced Yard,Hospital,Library,River/Stream,School,Place Of Worship
Foundation Stone
Others
Security Features Carbon Monoxide Detectors,Smoke Detector
GET MORE INFORMATION




