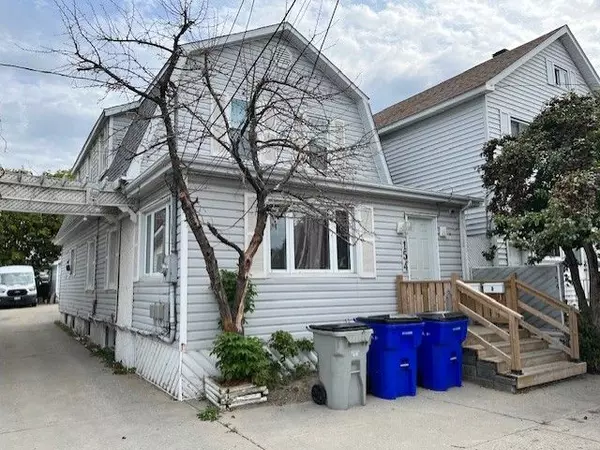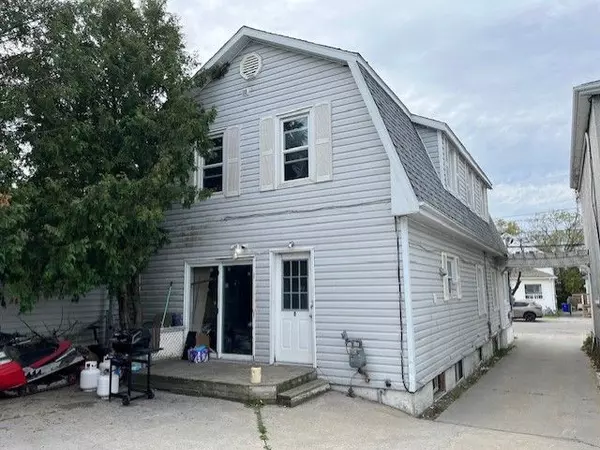See all 4 photos
$264,900
Est. payment /mo
5 BD
5 BA
Active
154 Birch ST S Timmins, ON P4N 2A9
REQUEST A TOUR If you would like to see this home without being there in person, select the "Virtual Tour" option and your agent will contact you to discuss available opportunities.
In-PersonVirtual Tour

UPDATED:
12/17/2024 03:25 PM
Key Details
Property Type Multi-Family
Sub Type Fourplex
Listing Status Active
Purchase Type For Sale
Approx. Sqft 1500-2000
MLS Listing ID T9366653
Style 2-Storey
Bedrooms 5
Annual Tax Amount $3,581
Tax Year 2024
Property Description
This fourplex features a detached 16x24 garage, currently used by Unit A tenant. Unit A is a spacious 2-bedroom, 2-bathroom residence with a living room and kitchen on the main floor, plus a bedroom, rec room, and 2-piece bathroom in the basement. Units B and C are both 1-bedroom, 1-bathroom apartments, while Unit D is a basement-level unit with a 3-piece bathroom. Units B, C, and D share laundry facilities located at the top of the stairs. All appliances are included with the building.
Location
Province ON
County Cochrane
Community Timmins South - West
Area Cochrane
Zoning NA-R3
Region Timmins South - West
City Region Timmins South - West
Rooms
Family Room No
Basement Apartment
Kitchen 4
Separate Den/Office 2
Interior
Interior Features Water Heater
Cooling None
Inclusions 4 Fridges, 4 stoves, 2 washers, 2 dryers (all 'as is')
Exterior
Parking Features Private
Garage Spaces 4.0
Pool None
Roof Type Asphalt Shingle
Total Parking Spaces 4
Building
Foundation Concrete
Listed by REVEL REALTY INC.
GET MORE INFORMATION




