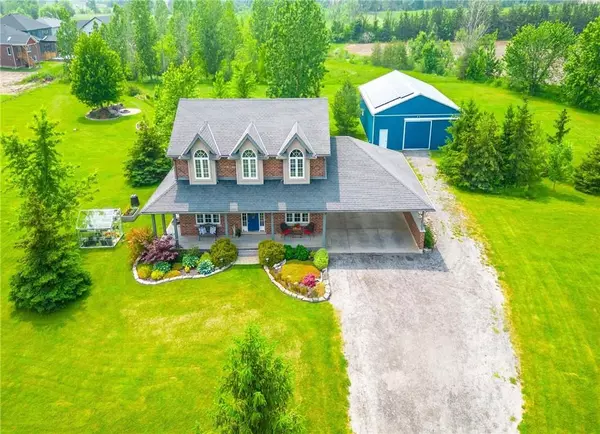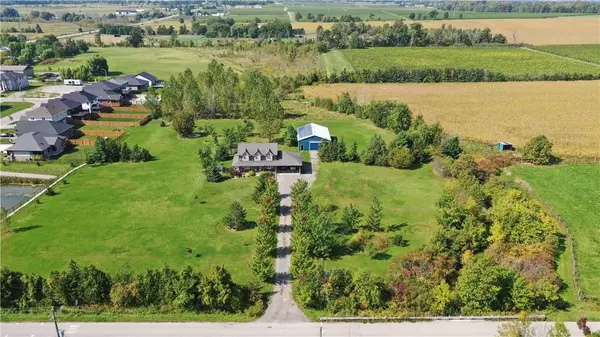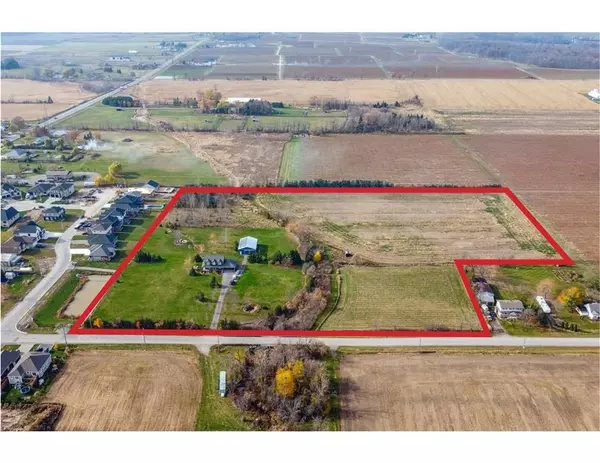3680 Campden RD Lincoln, ON L0R 1G0

UPDATED:
12/05/2024 06:00 PM
Key Details
Property Type Vacant Land
Sub Type Farm
Listing Status Active
Purchase Type For Sale
Approx. Sqft 2000-2500
MLS Listing ID X9304618
Style 2-Storey
Bedrooms 4
Annual Tax Amount $5,685
Tax Year 2024
Lot Size 10.000 Acres
Property Description
Location
Province ON
County Niagara
Community Lincoln
Area Niagara
Region Lincoln
City Region Lincoln
Rooms
Family Room Yes
Basement Finished
Kitchen 1
Interior
Interior Features Water Heater, Built-In Oven, Countertop Range, In-Law Capability
Cooling Central Air
Fireplaces Type Natural Gas
Fireplace Yes
Heat Source Gas
Exterior
Exterior Feature Private Pond, Landscaped, Privacy, Patio
Parking Features Private
Garage Spaces 16.0
Pool None
Waterfront Description None
View Panoramic, Pond, Trees/Woods
Roof Type Asphalt Shingle
Topography Level
Total Parking Spaces 16
Building
Foundation Poured Concrete
Others
Security Features Smoke Detector,Carbon Monoxide Detectors
GET MORE INFORMATION




