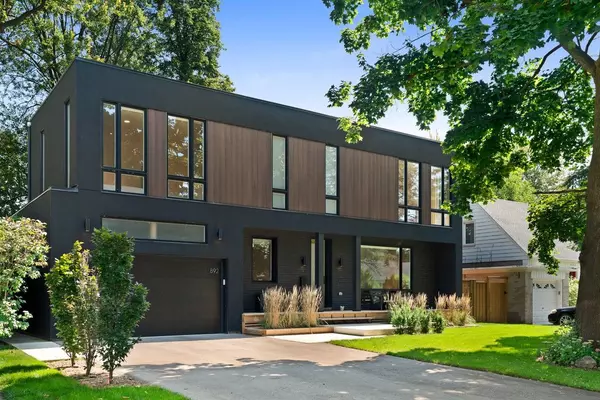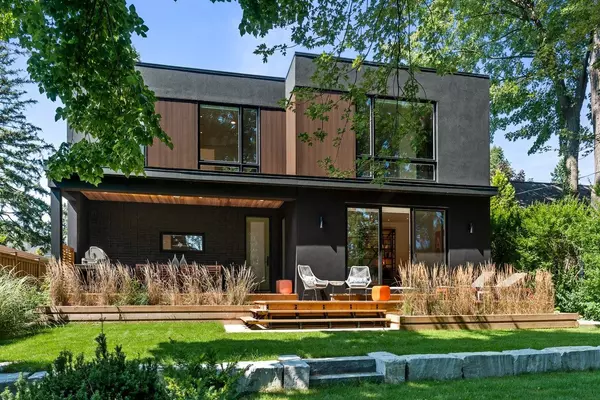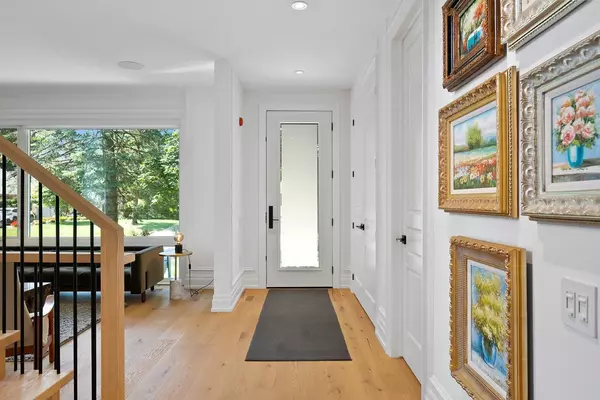See all 40 photos
$2,999,900
Est. payment /mo
4 BD
6 BA
Active
892 Johnathan DR Mississauga, ON L4Y 1J8
REQUEST A TOUR If you would like to see this home without being there in person, select the "Virtual Tour" option and your agent will contact you to discuss available opportunities.
In-PersonVirtual Tour

UPDATED:
09/23/2024 03:27 PM
Key Details
Property Type Single Family Home
Sub Type Detached
Listing Status Active
Purchase Type For Sale
Approx. Sqft 3000-3500
MLS Listing ID W9298084
Style 2-Storey
Bedrooms 4
Annual Tax Amount $16,361
Tax Year 2023
Property Description
Builders Own Home; Situated On One Of The Most Premium Lots In All Of Applewood Acres - South Side Of Johnathan Dr. With A Backyard Gate Directly Into Westacres Park! Sleek Modern Architecture Blended Beautifully With Timeless, Soft Interiors. Wide Plank White Oak Hardwood Floors & Wainscotting Details Layered Thoughtfully Throughout. Custom Scavolini Kitchen Overlooking The Backyard. Main Floor Office With Built-In Desk & Cabinets. All 4 Upstairs Bedrooms W Their Own Ensuite Bath & Loads Of Closet Space. Large 2nd Floor Laundry Room W Picture Window, Built-Ins & Sink. Two Separate Heating & Cooling Systems For Temperature Balance On All Levels. The Basement Features A Cozy Rec Space W Fireplace, Gym Area Along With A 5th Bedroom, 3pc Bath & Tons Of Storage. Oversized 1.5 Car Garage. Stunning Landscape Design Anchored By Towering Trees, Gardens & Armour Stone. Steps To Top Ranked Westacres Public School. Quality, Aesthetic, Privacy & Location; A Truly Impressive Piece Of Real Estate!
Location
Province ON
County Peel
Community Lakeview
Area Peel
Region Lakeview
City Region Lakeview
Rooms
Family Room Yes
Basement Finished
Kitchen 1
Separate Den/Office 1
Interior
Interior Features None
Cooling Central Air
Fireplace No
Heat Source Gas
Exterior
Parking Features Private
Garage Spaces 4.0
Pool None
Roof Type Membrane
Total Parking Spaces 6
Building
Foundation Concrete Block
Listed by PSR
GET MORE INFORMATION




