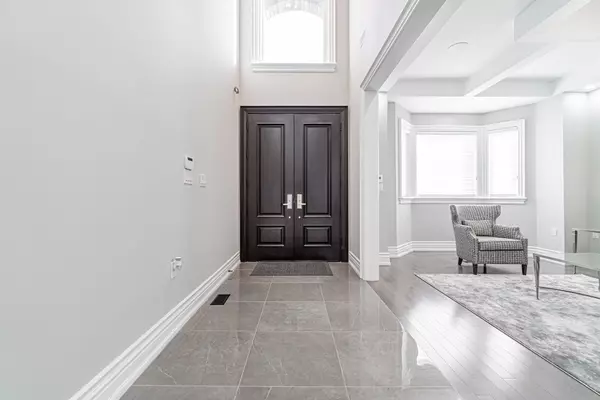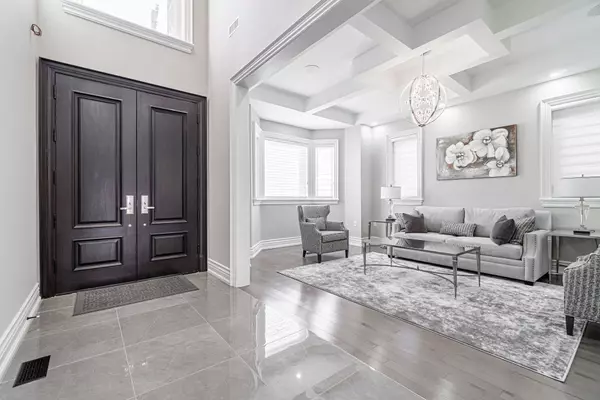See all 33 photos
$3,699,900
Est. payment /mo
5 BD
6 BA
Active
4201 Hickory DR Mississauga, ON L4W 1L3
REQUEST A TOUR If you would like to see this home without being there in person, select the "Virtual Tour" option and your advisor will contact you to discuss available opportunities.
In-PersonVirtual Tour

UPDATED:
01/11/2024 09:10 PM
Key Details
Property Type Single Family Home
Sub Type Detached
Listing Status Active
Purchase Type For Sale
Approx. Sqft 3500-5000
MLS Listing ID W6687366
Style 2-Storey
Bedrooms 5
Annual Tax Amount $12,429
Tax Year 2022
Property Description
Welcome to custom built 4000 sqft home offers unparalleled craftsmanship and exceptional attention to detail. Step inside and be greeted by the grandeur of the foyer, leading you to a spacious and inviting living area adorned with high ceilings and an abundance of natural light. The main level boasts a modern, upgraded kitchen featuring S/S appliances, perfect for culinary enthusiasts. With 4 generously sized bedrooms and 4 elegantly designed washrooms, including upgraded fixtures, every aspect of this home exudes sophistication. The master suite is a private oasis, offering a serene retreat with a luxurious ensuite bath and ample closet space. The fully furnished walk-up basement provides endless possibilities, featuring a massive recreational area that can be tailored to your specific needs. Embrace the outdoor lifestyle with a large deck in the expansive backyard, ideal for hosting summer BBQs . Additional features of this remarkable home include a built-in music surround system
Location
Province ON
County Peel
Community Rathwood
Area Peel
Region Rathwood
City Region Rathwood
Rooms
Family Room Yes
Basement Finished, Walk-Up
Kitchen 2
Separate Den/Office 1
Interior
Cooling Central Air
Exterior
Parking Features Private
Garage Spaces 8.0
Pool None
Total Parking Spaces 8
Listed by RE/MAX REALTY SERVICES INC.
GET MORE INFORMATION




