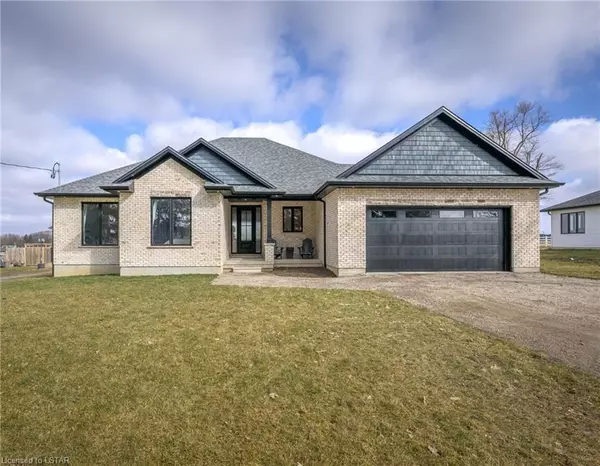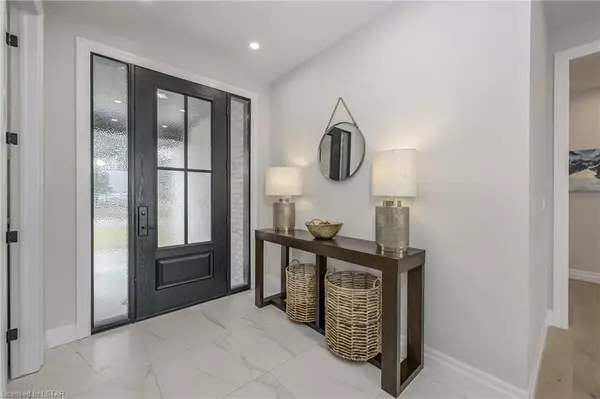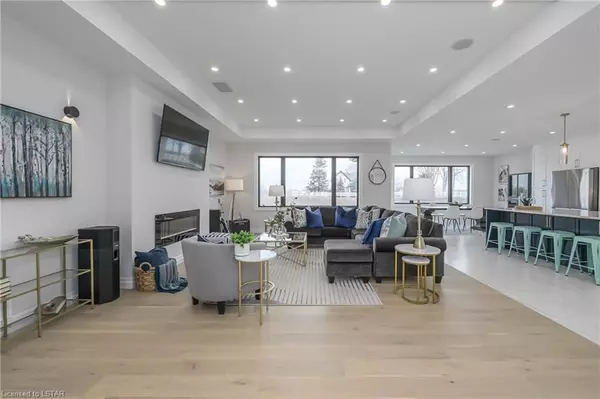5970 VICTORIA AVE Perth South, ON N0K 1K0

UPDATED:
05/29/2024 02:33 AM
Key Details
Property Type Single Family Home
Sub Type Detached
Listing Status Pending
Purchase Type For Sale
Square Footage 2,140 sqft
Price per Sqft $420
MLS Listing ID X8284572
Style Bungalow
Bedrooms 4
Annual Tax Amount $621
Tax Year 2023
Property Description
Location
Province ON
County Perth
Community 51 - Blanshard Twp
Area Perth
Zoning A
Region 51 - Blanshard Twp
City Region 51 - Blanshard Twp
Rooms
Family Room No
Basement Full
Kitchen 2
Separate Den/Office 1
Interior
Interior Features Water Heater Owned, Sump Pump
Cooling None
Fireplaces Number 1
Fireplaces Type Electric
Inclusions Stove and microwave in basement
Exterior
Parking Features Private Double, Other, Inside Entry
Garage Spaces 6.0
Pool None
Community Features Recreation/Community Centre, Greenbelt/Conservation
Roof Type Asphalt Shingle
Total Parking Spaces 6
Building
Foundation Poured Concrete
New Construction false
Others
Senior Community Yes
GET MORE INFORMATION




