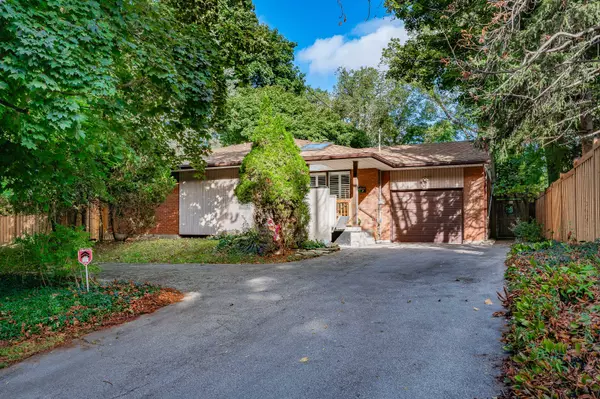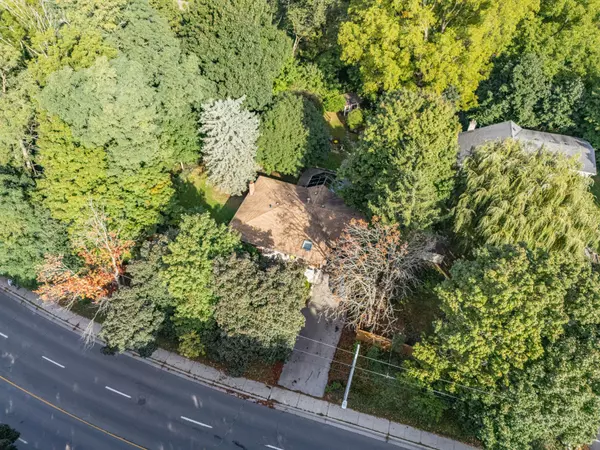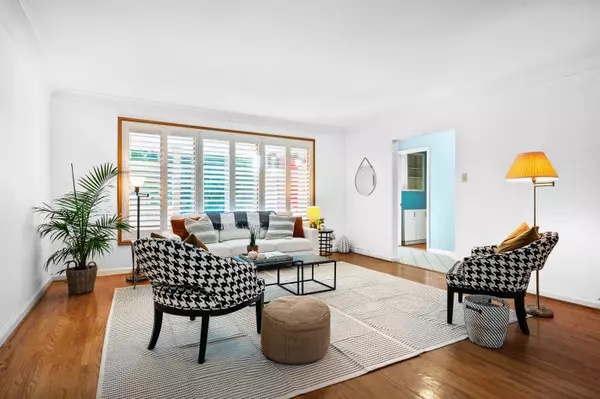38 Osler DR Hamilton, ON L9H 4B1

UPDATED:
11/16/2024 10:41 PM
Key Details
Property Type Single Family Home
Sub Type Detached
Listing Status Active
Purchase Type For Sale
Approx. Sqft 1100-1500
MLS Listing ID X9387709
Style Bungalow
Bedrooms 3
Annual Tax Amount $6,249
Tax Year 2024
Property Description
Location
Province ON
County Hamilton
Community Dundas
Area Hamilton
Region Dundas
City Region Dundas
Rooms
Family Room No
Basement Full, Partial Basement
Kitchen 1
Interior
Interior Features Auto Garage Door Remote, Central Vacuum, In-Law Capability, Water Heater, Water Meter, Workbench
Cooling Central Air
Fireplaces Type Wood, Natural Gas
Fireplace Yes
Heat Source Gas
Exterior
Exterior Feature Backs On Green Belt, Deck, Landscape Lighting, Landscaped, Patio, Privacy, Porch
Parking Features Private Double
Garage Spaces 4.0
Pool None
View Trees/Woods
Roof Type Asphalt Shingle
Topography Wooded/Treed
Total Parking Spaces 5
Building
Unit Features Golf,Greenbelt/Conservation,Hospital,Park,Public Transit,Arts Centre
Foundation Concrete Block
Others
Security Features Alarm System
GET MORE INFORMATION




