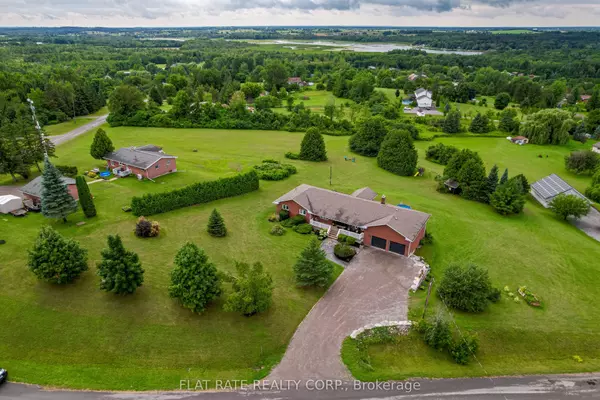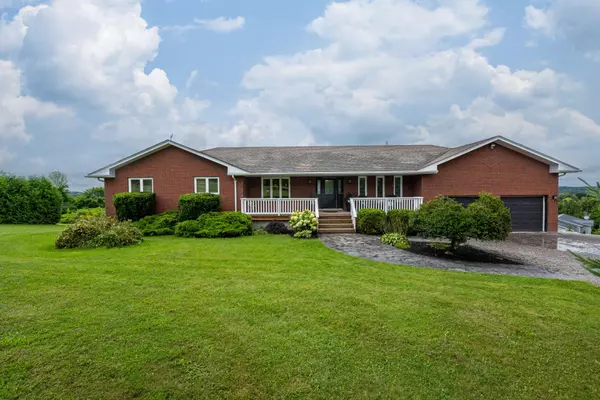53 RIVERVIEW DR Kawartha Lakes, ON K0L 2W0

UPDATED:
12/19/2024 05:15 AM
Key Details
Property Type Single Family Home
Sub Type Detached
Listing Status Active Under Contract
Purchase Type For Sale
Approx. Sqft 3000-3500
MLS Listing ID X9390617
Style Bungalow
Bedrooms 4
Annual Tax Amount $3,875
Tax Year 2023
Lot Size 2.000 Acres
Property Description
Location
Province ON
County Kawartha Lakes
Community Omemee
Area Kawartha Lakes
Zoning RR2
Region Omemee
City Region Omemee
Rooms
Family Room Yes
Basement Walk-Out, Finished
Kitchen 1
Separate Den/Office 1
Interior
Interior Features Water Softener, Air Exchanger, Auto Garage Door Remote, Generator - Partial, Sump Pump, Water Heater
Cooling Central Air
Fireplaces Number 1
Fireplaces Type Wood Stove
Inclusions FRIDGE, STOVE, DISHWASHER, WASHER, DRYER, ELECTRIC LIGHT FIXTURES, WINDOW COVERINGS.
Exterior
Parking Features Private Triple
Garage Spaces 9.0
Pool Above Ground
Roof Type Asphalt Shingle
Total Parking Spaces 9
Building
Foundation Concrete
New Construction false
Others
Senior Community No
GET MORE INFORMATION




