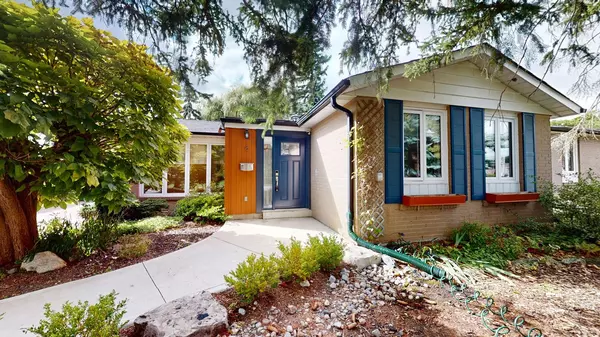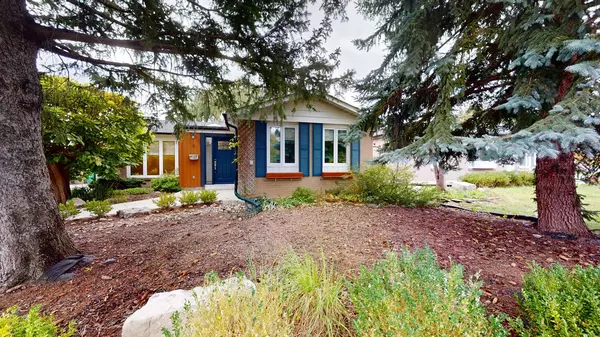8 Dunblaine CRES Brampton, ON L6T 3H2
UPDATED:
11/04/2024 05:18 AM
Key Details
Property Type Single Family Home
Sub Type Detached
Listing Status Active
Purchase Type For Sale
MLS Listing ID W9395218
Style Bungalow
Bedrooms 3
Annual Tax Amount $4,903
Tax Year 2024
Property Description
Location
Province ON
County Peel
Community Southgate
Area Peel
Region Southgate
City Region Southgate
Rooms
Family Room No
Basement Finished, Separate Entrance
Kitchen 1
Separate Den/Office 1
Interior
Interior Features In-Law Capability, In-Law Suite, Primary Bedroom - Main Floor
Heating Yes
Cooling Central Air
Fireplaces Type Electric
Fireplace Yes
Heat Source Gas
Exterior
Parking Features Private Double
Garage Spaces 5.0
Pool None
Roof Type Asphalt Shingle
Lot Depth 118.13
Total Parking Spaces 5
Building
Unit Features Fenced Yard,Park,Public Transit,Rec./Commun.Centre,School
Foundation Poured Concrete



