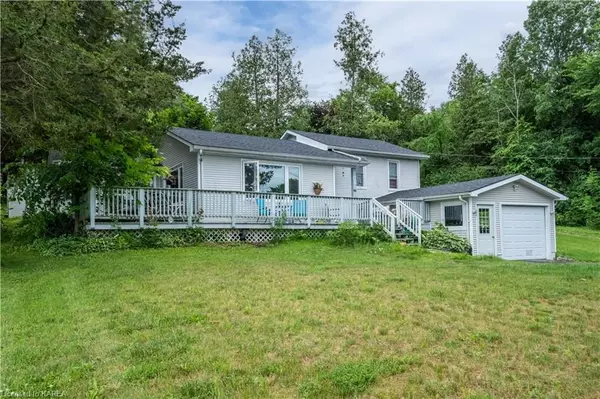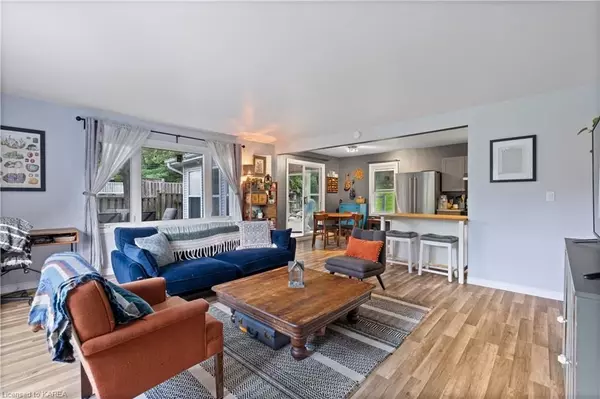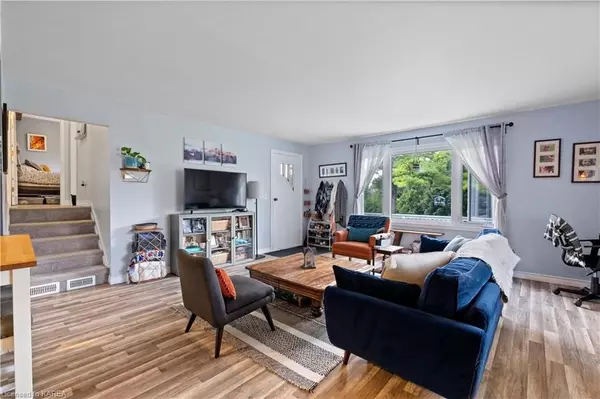56 JOHNSON ST N/A Lennox & Addington, ON K0K 1J0
UPDATED:
11/28/2024 08:32 PM
Key Details
Property Type Single Family Home
Sub Type Detached
Listing Status Pending
Purchase Type For Sale
Square Footage 1,146 sqft
Price per Sqft $383
MLS Listing ID X9407128
Style Other
Bedrooms 3
Annual Tax Amount $1,129
Tax Year 2024
Property Description
Location
Province ON
County Lennox & Addington
Community Stone Mills
Area Lennox & Addington
Zoning R1
Region Stone Mills
City Region Stone Mills
Rooms
Basement Partially Finished, Partial Basement
Kitchen 1
Interior
Interior Features Water Heater Owned
Cooling Central Air
Inclusions Dishwasher, Dryer, Refrigerator, Stove, Washer
Laundry In Basement, Laundry Room
Exterior
Exterior Feature Deck
Parking Features Private, Other, Inside Entry
Garage Spaces 5.0
Pool None
View Panoramic, Trees/Woods
Roof Type Asphalt Shingle
Lot Frontage 82.5
Lot Depth 200.8
Exposure South
Total Parking Spaces 5
Building
Foundation Concrete Block
New Construction false
Others
Senior Community Yes



