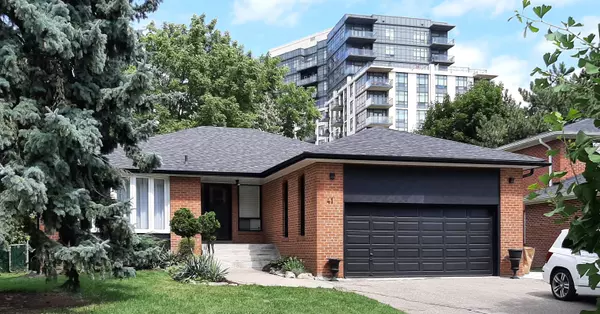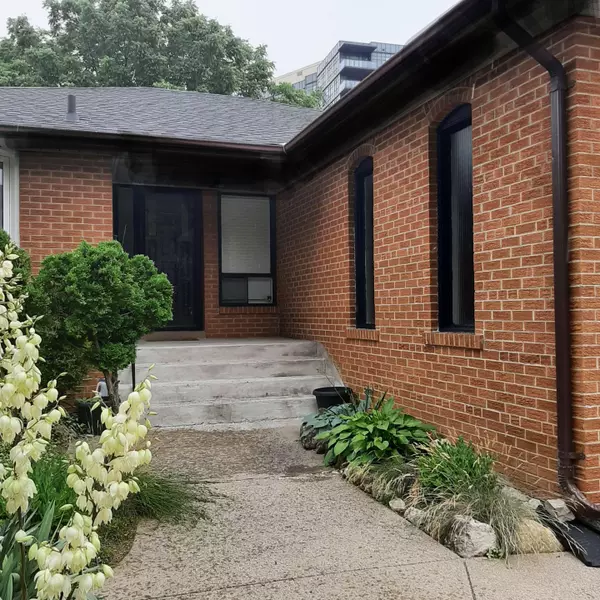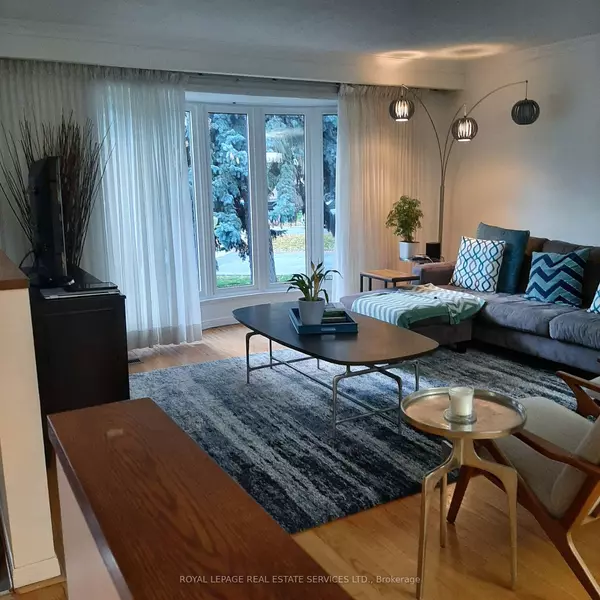See all 13 photos
$5,500
Est. payment /mo
3 BD
3 BA
Active
41 Canterbury CRES Toronto W08, ON M9A 5A4
REQUEST A TOUR If you would like to see this home without being there in person, select the "Virtual Tour" option and your agent will contact you to discuss available opportunities.
In-PersonVirtual Tour
UPDATED:
10/20/2024 04:33 PM
Key Details
Property Type Single Family Home
Sub Type Detached
Listing Status Active
Purchase Type For Lease
MLS Listing ID W9418405
Style Bungalow-Raised
Bedrooms 3
Property Description
Exceptionally well maintained large 3+1 bedroom, 3 bath bungalow located off The Kingsway. This spacious home has the largest tree lined backyard on the crescent. The home boasts large principle rooms, updated kitchen with SS appliances and stone patio walk out. Main bath is renovated & the master has an ensuite & walk-in closet. Hardwood floors throughout. You will find a massive entertainment room complete with wet bar in the lower level plus wall to wall shelves in the large den. Full size washer & dryer in laundry room, upgraded furnace and HWT. Two minute walk to St.Georges on-the-Hill and the much sought after Kingsway College private school (JK to 12). Walk to Humbertown Plaza (RBC, LCBO, Loblaws, Shoppers and medical/dental professionals) and the Kingsway Mills Shopping Centre (Brunos, Mastermind).One short bus ride down to Royal York Subway.
Location
Province ON
County Toronto
Community Edenbridge-Humber Valley
Area Toronto
Region Edenbridge-Humber Valley
City Region Edenbridge-Humber Valley
Rooms
Family Room No
Basement Finished
Kitchen 1
Separate Den/Office 1
Interior
Interior Features None
Heating Yes
Cooling Central Air
Fireplace No
Heat Source Gas
Exterior
Parking Features Private Double
Garage Spaces 4.0
Pool None
Roof Type Asphalt Shingle
Total Parking Spaces 6
Building
Unit Features Fenced Yard,Library,Park,Public Transit,School
Foundation Concrete Block
Listed by ROYAL LEPAGE REAL ESTATE SERVICES LTD.



