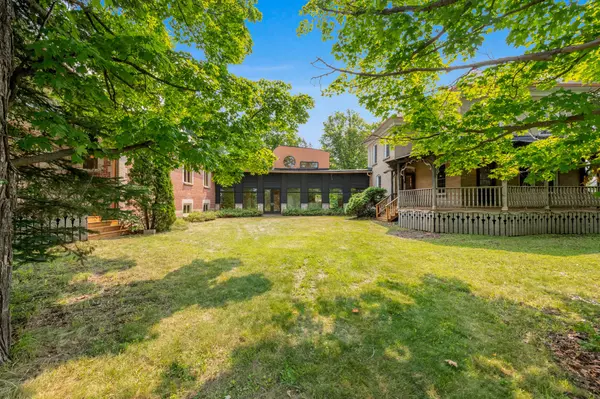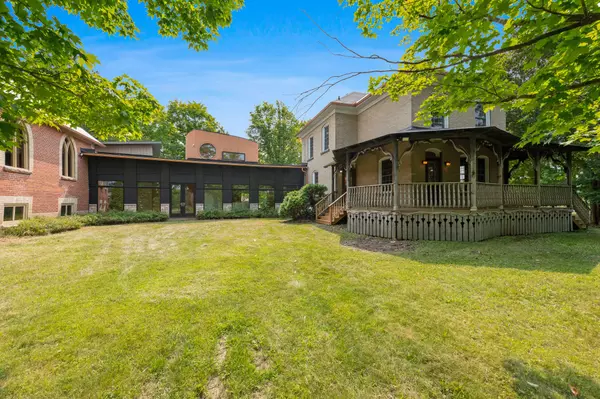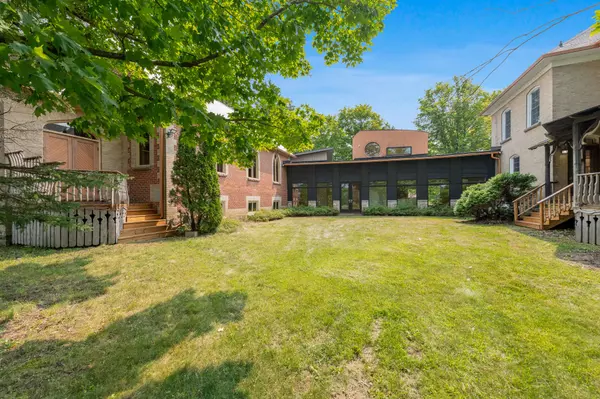See all 37 photos
$1,195,000
Est. payment /mo
4 BD
3 BA
2 Acres Lot
Active
1127 PERTH RD Beckwith, ON K7H 3C3
REQUEST A TOUR If you would like to see this home without being there in person, select the "Virtual Tour" option and your agent will contact you to discuss available opportunities.
In-PersonVirtual Tour

UPDATED:
12/19/2024 09:16 AM
Key Details
Property Type Single Family Home
Sub Type Detached
Listing Status Active
Purchase Type For Sale
MLS Listing ID X9518208
Style 2-Storey
Bedrooms 4
Annual Tax Amount $6,314
Tax Year 2024
Lot Size 2.000 Acres
Property Description
Truly one of a kind, this breathtakingly unique home seamlessly blends a century old converted church and a classic country manor and a sleek, modern home all together. Thoughtfully and creatively designed harmoniously with towering windows, soaring ceilings, curved walls and masterful custom woodwork - this inspired & eclectic property wows! With four bedrooms, 3 bathrooms, a large modern commercial kitchen with gas stove, breakfast/cocktail bar and an amazing large work island, two dining areas, a spacious unique studio/office, fully renovated 1,000 square foot former church with fireplace - this sun-filled showstopper has unlimited possibilities! Outside, enjoy the original gorgeous walk around front veranda, brand new custom sauna and brand new 12 car garage - all situated ideally in a serene, wooded backdrop of glorious nature. Bonus: also included in the sale is a fully severed lot behind home 150x500 . Must be seen to be believed - Check out the custom video & photos!, Flooring: Hardwood, Flooring: Mixed, Flooring: Other (See Remarks)
Location
Province ON
County Lanark
Community 910 - Beckwith Twp
Area Lanark
Region 910 - Beckwith Twp
City Region 910 - Beckwith Twp
Rooms
Family Room No
Basement Full, Unfinished
Kitchen 1
Interior
Interior Features Water Heater Owned, Water Treatment
Cooling Central Air
Fireplaces Type Wood
Fireplace Yes
Heat Source Gas
Exterior
Parking Features Unknown
Garage Spaces 9.0
Pool None
Roof Type Asphalt Shingle,Metal
Total Parking Spaces 17
Building
Unit Features Golf,Park,Wooded/Treed
Foundation Concrete, Stone
Others
Security Features Alarm System
Listed by ROYAL LEPAGE TEAM REALTY
GET MORE INFORMATION




