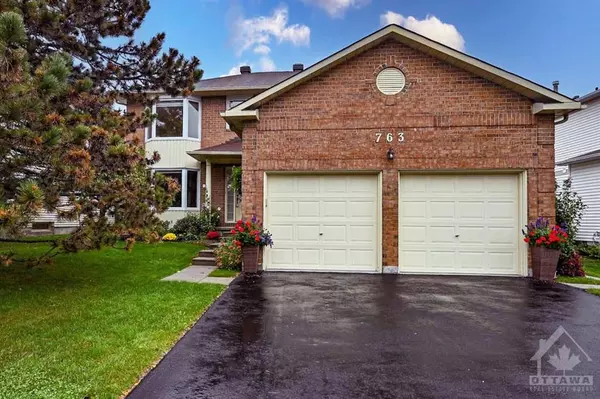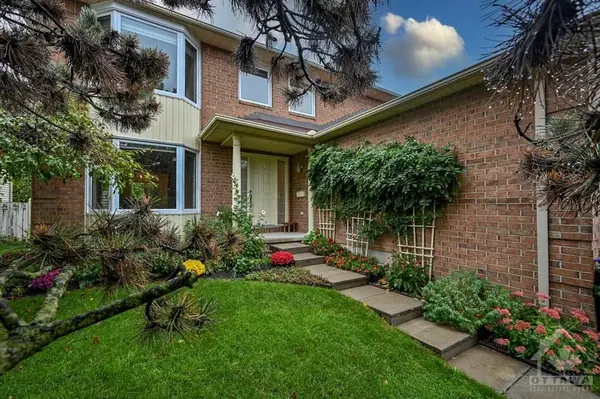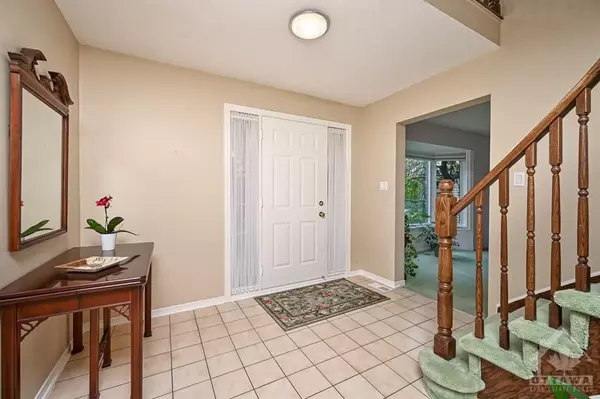See all 30 photos
$799,900
Est. payment /mo
4 BD
3 BA
Active
763 MONTCREST DR Orleans - Cumberland And Area, ON K4A 2N1
REQUEST A TOUR If you would like to see this home without being there in person, select the "Virtual Tour" option and your agent will contact you to discuss available opportunities.
In-PersonVirtual Tour

UPDATED:
12/19/2024 11:25 AM
Key Details
Property Type Single Family Home
Sub Type Detached
Listing Status Active
Purchase Type For Sale
Approx. Sqft 2000-2500
MLS Listing ID X9520806
Style 2-Storey
Bedrooms 4
Annual Tax Amount $4,939
Tax Year 2024
Property Description
Some photos have been virtually staged. Beautiful 4 Bedroom, 3 bathroom classic brick front, beautiful landscaping deep in the neighbourhood of Fallingbrook. Covered front verandah, classic spacious foyer with tile floors, open living/dining room with bay window, spacious kitchen w/eat-in area, wall pantry & panoramic windows including a patio door & 2 side windows to the private yard. Family room w/wood burning fireplace. Main floor laundry/mudroom w/side door, closet and inside access from garage. 2 pc powder rm. Curved staircase to 2nd level. Sitting area w/large windows and Romeo & Juliet overlook. Large Primary bedroom w/4 piece ensuite & walk-in closet. 3 good sized bedrooms & 4 piece main bathroom. Basement is partially finished w/rec rm & workshop. Fully fenced Backyard offers a small pond/water feature & stunning perennial gardens. Fantastic location, close to great schools, parks, shops, recreation & transit. Approx 2125 sq ft as per builder plans. Driveway (2023), windows 2016, furnace & A/C 2014.
Location
Province ON
County Ottawa
Community 1103 - Fallingbrook/Ridgemount
Area Ottawa
Region 1103 - Fallingbrook/Ridgemount
City Region 1103 - Fallingbrook/Ridgemount
Rooms
Family Room Yes
Basement Full, Partially Finished
Kitchen 1
Interior
Interior Features Unknown
Cooling Central Air
Fireplaces Type Wood
Fireplace Yes
Heat Source Gas
Exterior
Parking Features Inside Entry
Garage Spaces 4.0
Pool None
Roof Type Asphalt Shingle
Total Parking Spaces 6
Building
Unit Features Public Transit,Park,Fenced Yard
Foundation Concrete
Others
Security Features Unknown
Listed by RE/MAX AFFILIATES REALTY LTD.
GET MORE INFORMATION




