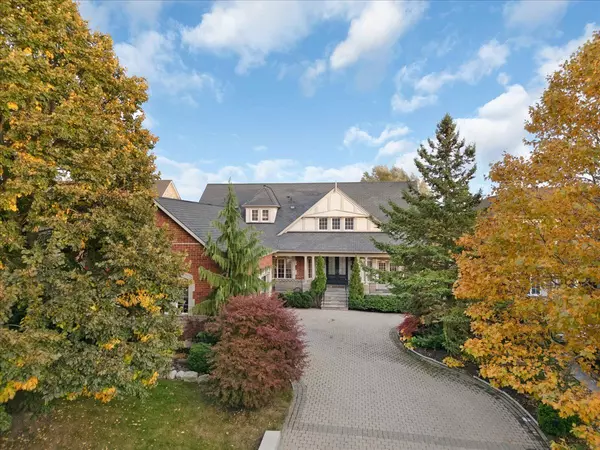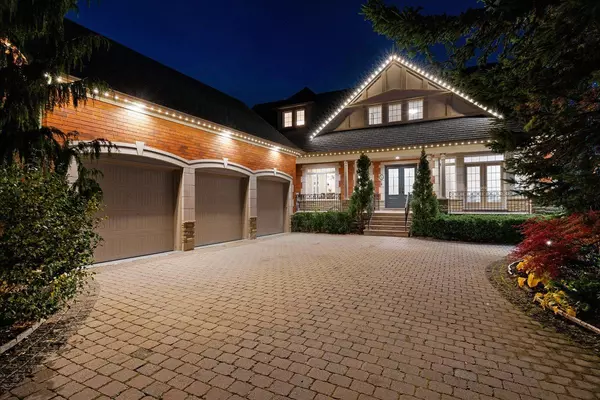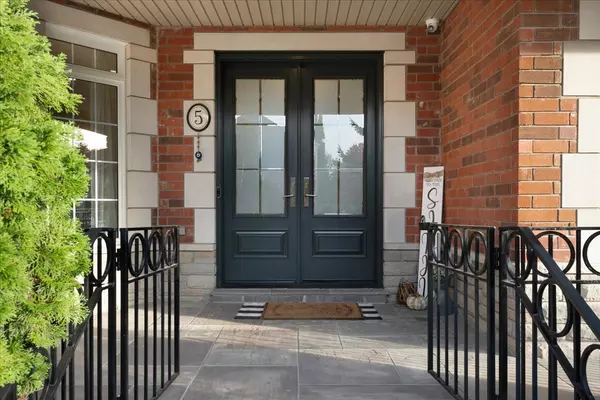See all 40 photos
$2,799,999
Est. payment /mo
4 BD
5 BA
Active
5 Classic DR Brampton, ON L6Y 5G9
REQUEST A TOUR If you would like to see this home without being there in person, select the "Virtual Tour" option and your agent will contact you to discuss available opportunities.
In-PersonVirtual Tour

UPDATED:
12/18/2024 05:44 PM
Key Details
Property Type Single Family Home
Sub Type Detached
Listing Status Active
Purchase Type For Sale
Approx. Sqft 3500-5000
MLS Listing ID W9768910
Style 2-Storey
Bedrooms 4
Annual Tax Amount $12,100
Tax Year 2024
Property Description
A real show Stopper Seeing is the believing. Lionhead Estates Original Model Home On A Premium Lot Backing Onto Legends Golf Course. Fully Upgraded spent approximately $250000.00 and over $100000.00 on landscaping .Over 5000Sqft Of Living space. Separate Living & Dining Room. Open To Abv Family Rm**No Carpet*Hardwood Floor in the whole house. Den On Main. .Huge Kitchen with quartz tops To Entertain Your Guests. Resort Like Bathrooms. Builder Finished basement W/Walk-Out To Patio & Landscaped Yard. Pond in the backyard. Triple Car Garage. Top School District.
Location
Province ON
County Peel
Community Credit Valley
Area Peel
Region Credit Valley
City Region Credit Valley
Rooms
Family Room Yes
Basement Finished with Walk-Out
Kitchen 1
Interior
Interior Features Other
Cooling Central Air
Fireplace Yes
Heat Source Gas
Exterior
Parking Features Front Yard Parking
Garage Spaces 5.0
Pool None
Roof Type Asphalt Shingle
Total Parking Spaces 8
Building
Unit Features Golf,Public Transit,School Bus Route
Foundation Poured Concrete
Listed by RE/MAX PRESIDENT REALTY
GET MORE INFORMATION




