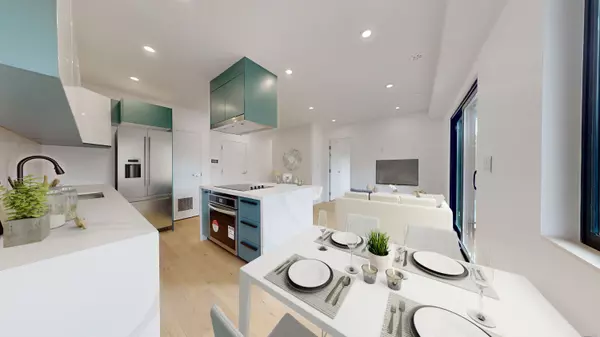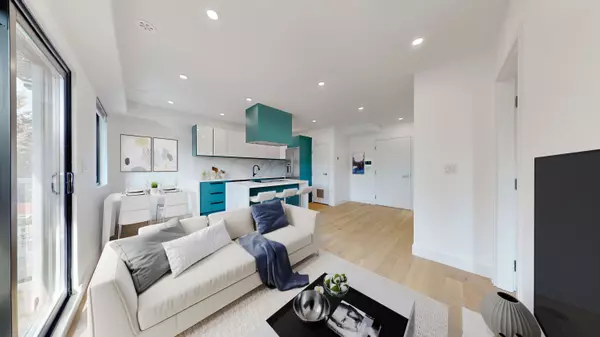See all 13 photos
$3,200
Est. payment /mo
2 BD
2 BA
Active
96 Waringstown DR Toronto C13, ON M1R 4H4
REQUEST A TOUR If you would like to see this home without being there in person, select the "Virtual Tour" option and your agent will contact you to discuss available opportunities.
In-PersonVirtual Tour

UPDATED:
12/06/2024 05:22 PM
Key Details
Property Type Multi-Family
Sub Type Multiplex
Listing Status Active
Purchase Type For Lease
Approx. Sqft 1100-1500
MLS Listing ID C10402779
Style 2-Storey
Bedrooms 2
Property Description
Great opportunity to Lease This Gorgeous 2 bedrooms/ bathrooms brand new Multi Family Unit with Open-Concept Floor Plan and Stunning Design. This open-concept home boasts a gourmet kitchen with quartz counters, stainless steel appliances, and a large island with a breakfast bar, perfect For Entertaining While Cooking. Located Closer to Schools, Park, Shopping, Public Transit, Highway 401 And More.
Location
Province ON
County Toronto
Community Parkwoods-Donalda
Area Toronto
Region Parkwoods-Donalda
City Region Parkwoods-Donalda
Rooms
Family Room Yes
Basement Apartment
Kitchen 1
Interior
Interior Features None
Cooling Central Air
Inclusions Parking , Utility , Garbage Removal , Air Condition , Heating , Cooling.
Laundry In-Suite Laundry
Exterior
Parking Features Private
Garage Spaces 4.0
Pool None
Roof Type Shingles
Total Parking Spaces 4
Building
Foundation Concrete Block
Listed by IPRO REALTY LTD.
GET MORE INFORMATION




