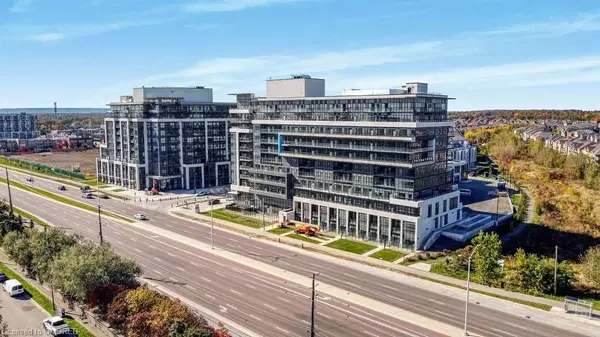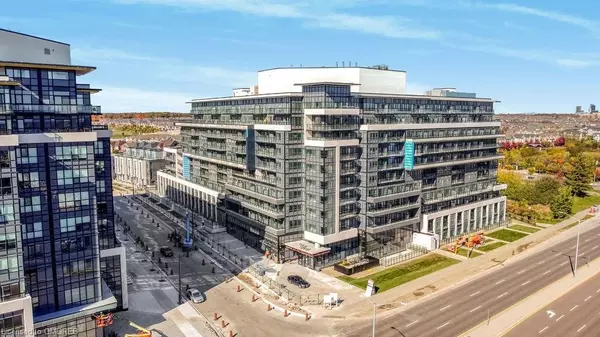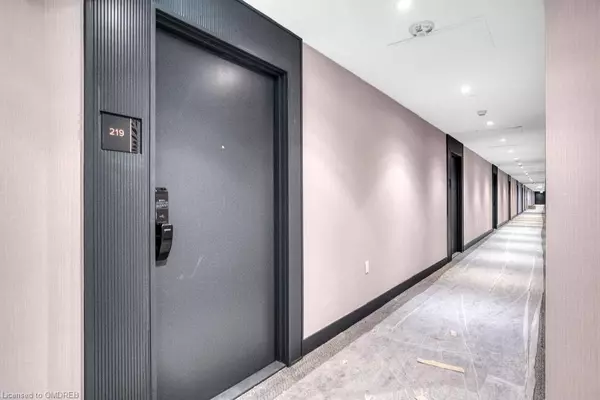See all 22 photos
$2,250
Est. payment /mo
1 BD
1 BA
635 SqFt
Active
395 DUNDAS ST W #219 Oakville, ON L6M 4M2
REQUEST A TOUR If you would like to see this home without being there in person, select the "Virtual Tour" option and your agent will contact you to discuss available opportunities.
In-PersonVirtual Tour

UPDATED:
12/11/2024 04:17 PM
Key Details
Property Type Condo
Sub Type Condo Apartment
Listing Status Active
Purchase Type For Lease
Approx. Sqft 600-699
Square Footage 635 sqft
Price per Sqft $3
MLS Listing ID W10404545
Style Other
Bedrooms 1
Property Description
Never Lived In, Brand New Modern Condo Apartment With Abundant Natural Light.
Featuring An Open Concept Layout, This Unit Includes 1 Bedroom Plus Den And 1
Bathroom. The Spacious Living Area Showcases High-End Finishes, Laminated
Flooring, And A 9’ Ceiling. The Kitchen Is Complete With Modern Stainless Steel
Appliances And Quartz Countertops. Enjoy The 125 Sq.Ft Balcony. Conveniently
Located Near Highways 407, 403 & GO Transit. Just A
Short Walk To Various Shopping And Dining Options And Close to the Best Schools In
the Area. Bus Stop Directly In Front Of The Building For The Primary Dundas Bus Network, With Two Additional Neighborhood Bus Routes Within A 100-Meter Walk!.
Featuring An Open Concept Layout, This Unit Includes 1 Bedroom Plus Den And 1
Bathroom. The Spacious Living Area Showcases High-End Finishes, Laminated
Flooring, And A 9’ Ceiling. The Kitchen Is Complete With Modern Stainless Steel
Appliances And Quartz Countertops. Enjoy The 125 Sq.Ft Balcony. Conveniently
Located Near Highways 407, 403 & GO Transit. Just A
Short Walk To Various Shopping And Dining Options And Close to the Best Schools In
the Area. Bus Stop Directly In Front Of The Building For The Primary Dundas Bus Network, With Two Additional Neighborhood Bus Routes Within A 100-Meter Walk!.
Location
Province ON
County Halton
Community 1008 - Go Glenorchy
Area Halton
Region 1008 - GO Glenorchy
City Region 1008 - GO Glenorchy
Rooms
Basement None
Kitchen 1
Interior
Interior Features Other
Cooling Central Air
Fireplace No
Heat Source Unknown
Exterior
Parking Features Unknown
Pool None
Roof Type Other
Total Parking Spaces 1
Building
Story Call LBO
Unit Features Hospital
Foundation Poured Concrete
Locker Owned
New Construction false
Others
Pets Allowed Restricted
Listed by Royal LePage Signature Realty, Brokerage - RYLPSIG
GET MORE INFORMATION




