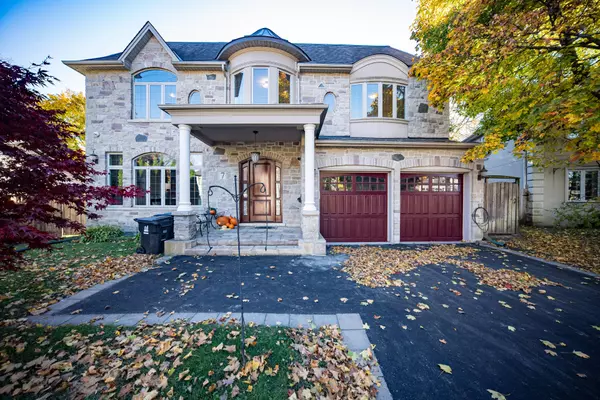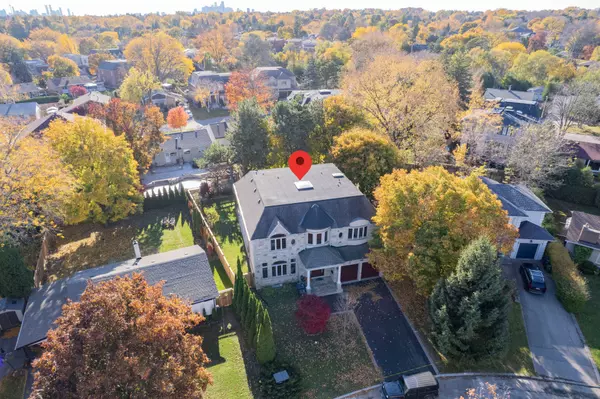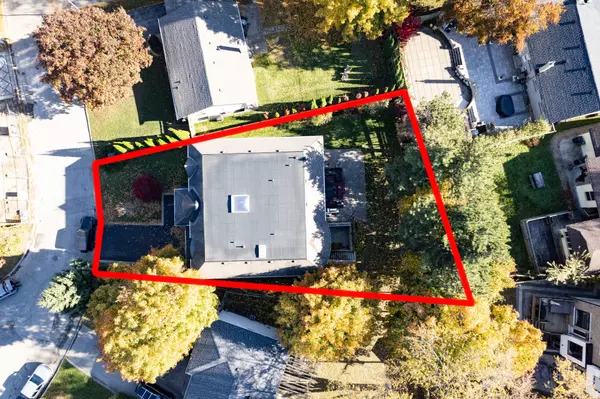See all 39 photos
$3,680,000
Est. payment /mo
4 BD
6 BA
Price Dropped by $200K
7 Merredin PL Toronto C13, ON M3B 1S7
REQUEST A TOUR If you would like to see this home without being there in person, select the "Virtual Tour" option and your agent will contact you to discuss available opportunities.
In-PersonVirtual Tour

UPDATED:
12/13/2024 11:14 PM
Key Details
Property Type Single Family Home
Sub Type Detached
Listing Status Active
Purchase Type For Sale
Approx. Sqft 3500-5000
MLS Listing ID C10405342
Style 2-Storey
Bedrooms 4
Annual Tax Amount $17,732
Tax Year 2024
Property Description
Extraordinary luxury residence nestled in the exclusive Denlow enclave, a tranquil oasis on a private cul-de-sac. Built in 2008, this custom-built home spans 4207 sqft (MPAC), and exudes modern elegance with its stately stone exterior and grand interior heights 10 ft. on the main floor, 9 ft. on the second, and 9 ft. in the walk-up basement. Thoughtfully designed, this bright and spacious home is flooded with natural light, thanks to large energy-efficient windows and an oversized skylight that elegantly illuminates both floors, cascading through the grand central opening and infusing the space with warmth. The pie-shaped, fully fenced expansive backyard, bordered by tall, mature trees, offers complete privacy and evokes a sense of cottage life in the city. The custom chefs kitchen, complete with an expansive granite-topped island, is ideal for entertaining, while the basement boasts a striking stone fireplace and wet bar for cozy gatherings; 200AMPS electrical With Tesla Charger; Situated minutes from Hwy 404 & 401, Shops at Don Mills, scenic parks and trails, and the prestigious Donalda Golf Club, the location also offers access to top-rated schools, including Rippleton Public School and York Mills Collegiate Institute. This home is a rare gem, perfect for families seeking luxury, comfort, and convenience in a prime neighborhood. Freshly Painted & Move-in ready!
Location
Province ON
County Toronto
Community Banbury-Don Mills
Area Toronto
Region Banbury-Don Mills
City Region Banbury-Don Mills
Rooms
Family Room Yes
Basement Finished with Walk-Out
Kitchen 1
Separate Den/Office 2
Interior
Interior Features None
Heating Yes
Cooling Central Air
Fireplace Yes
Heat Source Gas
Exterior
Parking Features Private
Garage Spaces 4.0
Pool None
Roof Type Asphalt Shingle
Total Parking Spaces 6
Building
Lot Description Irregular Lot
Foundation Poured Concrete
New Construction true
Listed by BAY STREET GROUP INC.
GET MORE INFORMATION




