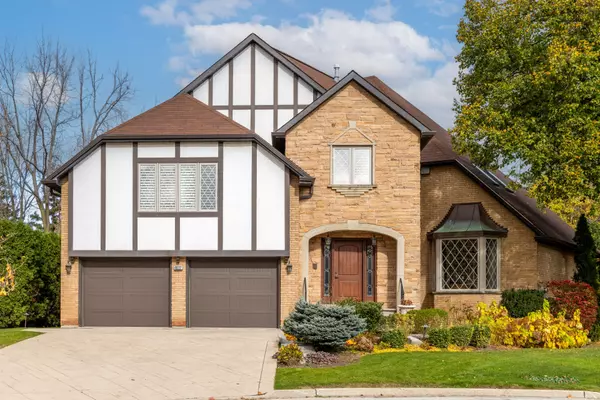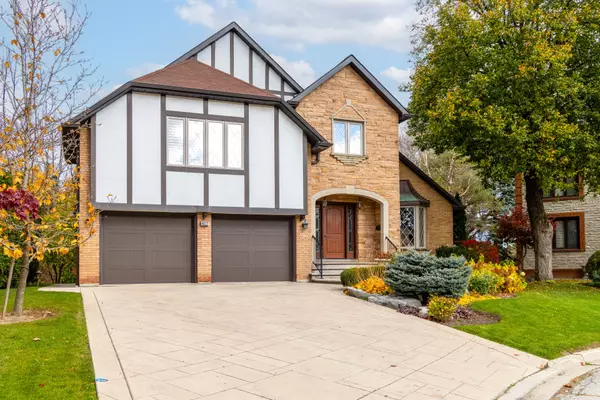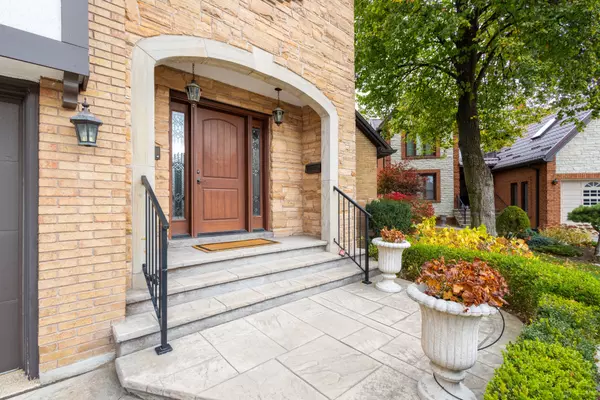4027 Lookout CT Mississauga, ON L4W 4E9

UPDATED:
11/09/2024 12:50 AM
Key Details
Property Type Single Family Home
Sub Type Detached
Listing Status Active
Purchase Type For Sale
Approx. Sqft 3500-5000
MLS Listing ID W10407777
Style 2-Storey
Bedrooms 4
Annual Tax Amount $12,098
Tax Year 2024
Property Description
Location
Province ON
County Peel
Community Rathwood
Area Peel
Region Rathwood
City Region Rathwood
Rooms
Family Room Yes
Basement Finished with Walk-Out, Separate Entrance
Kitchen 1
Interior
Interior Features Central Vacuum, Auto Garage Door Remote
Cooling Central Air
Fireplace Yes
Heat Source Gas
Exterior
Exterior Feature Lawn Sprinkler System, Privacy, Landscaped, Landscape Lighting, Private Pond
Parking Features Private Double
Garage Spaces 4.0
Pool None
Roof Type Shingles
Total Parking Spaces 6
Building
Unit Features Ravine,Park,Public Transit,Place Of Worship,Wooded/Treed,Golf
Foundation Poured Concrete
GET MORE INFORMATION




