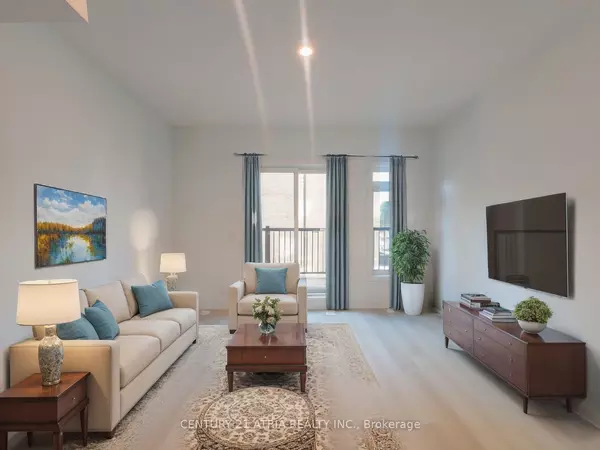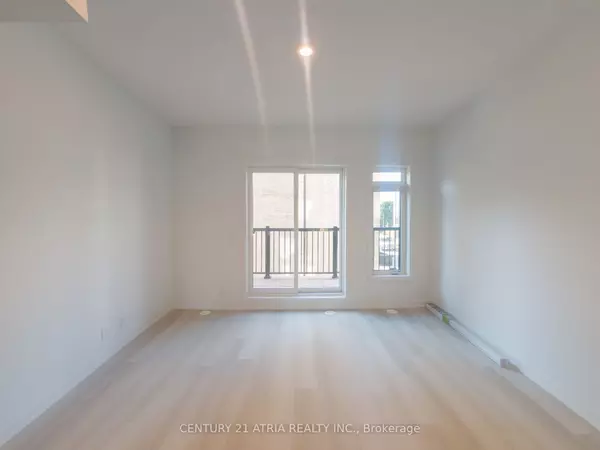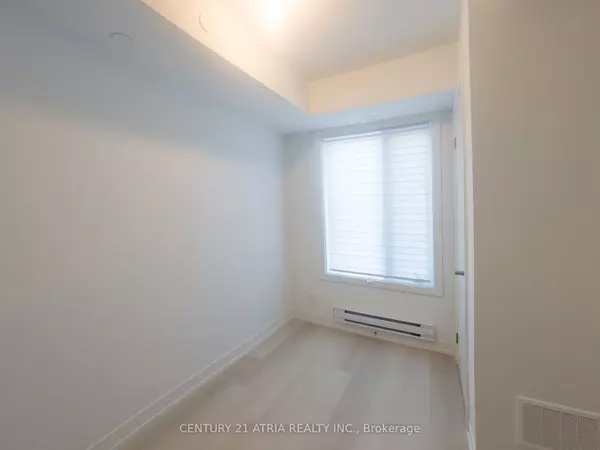See all 27 photos
$3,998
Est. payment /mo
4 BD
5 BA
Active
70B Tisdale AVE E Toronto C13, ON M3K 2B8
REQUEST A TOUR If you would like to see this home without being there in person, select the "Virtual Tour" option and your agent will contact you to discuss available opportunities.
In-PersonVirtual Tour

UPDATED:
11/11/2024 02:13 PM
Key Details
Property Type Townhouse
Sub Type Att/Row/Townhouse
Listing Status Active
Purchase Type For Lease
Approx. Sqft 1500-2000
MLS Listing ID C10417104
Style 3-Storey
Bedrooms 4
Property Description
Brand New 4 Bedroom + 1 Office + 4 Washroom Townhouse Right At Eglinton and Victoria Park ~ Corner Unit so feels like a SEMI w/ lots of natural sunlight ~ Functional Layout ~ Laminate Flooring Throughout w/ pot lights throughout ~ Open Concept & Modern Kitchen, Quartz Countertop, Natural Oak Staircases ~ Private Ground Floor Garage W/Direct Access To Home ~ Den Can Be used an Office or bedroom, Perfect For Working At Home ~ Easy Access To TTC Bus Route; Minutes To LRT. 10 Minutes Walk To The Future 19-Acre Redevelopment Golden Mile Shopping District.
Location
Province ON
County Toronto
Community Victoria Village
Area Toronto
Region Victoria Village
City Region Victoria Village
Rooms
Family Room No
Basement None
Kitchen 1
Separate Den/Office 1
Interior
Interior Features None
Cooling Central Air
Fireplace No
Heat Source Gas
Exterior
Parking Features Private
Pool None
Roof Type Asphalt Shingle
Total Parking Spaces 1
Building
Unit Features Park,Public Transit,Rec./Commun.Centre,School
Foundation Block
Listed by CENTURY 21 ATRIA REALTY INC.
GET MORE INFORMATION




