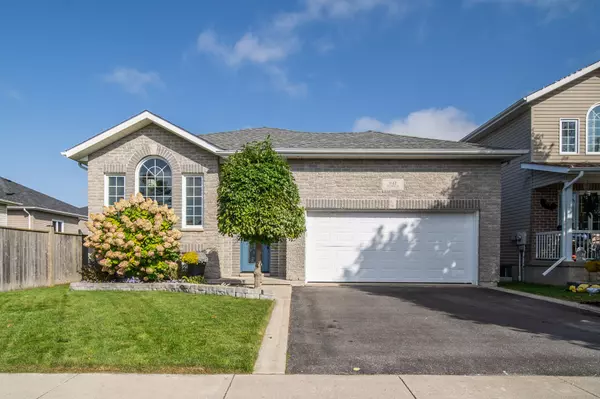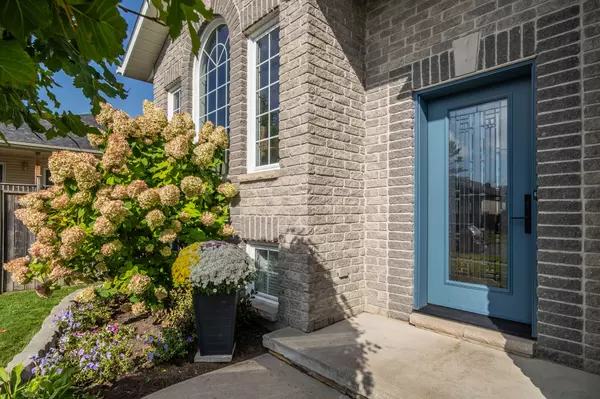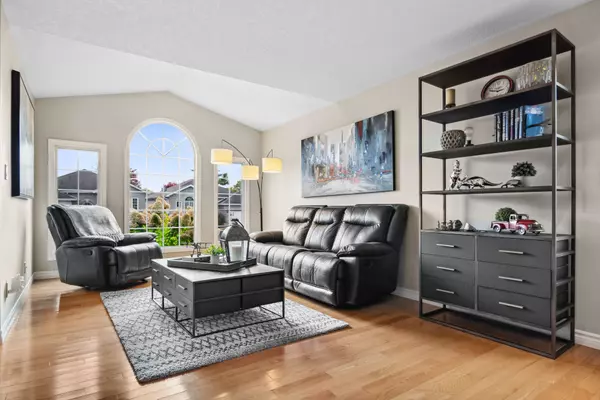1142 DEERFIELD DR Kingston, ON K7P 0A4

UPDATED:
12/17/2024 08:11 PM
Key Details
Property Type Single Family Home
Sub Type Detached
Listing Status Pending
Purchase Type For Sale
MLS Listing ID X10420155
Style Bungalow-Raised
Bedrooms 2
Annual Tax Amount $4,079
Tax Year 2024
Property Description
Location
Province ON
County Frontenac
Community City Northwest
Area Frontenac
Region City Northwest
City Region City Northwest
Rooms
Family Room Yes
Basement Finished, Full
Kitchen 1
Separate Den/Office 2
Interior
Interior Features Other, Central Vacuum
Cooling Central Air
Fireplace No
Heat Source Gas
Exterior
Exterior Feature Deck, Lighting, Porch
Parking Features Private Double, Other, Inside Entry
Garage Spaces 2.0
Pool Above Ground
Roof Type Asphalt Shingle
Topography Level
Total Parking Spaces 4
Building
Unit Features Fenced Yard
Foundation Poured Concrete
New Construction false
Others
Security Features None
GET MORE INFORMATION




