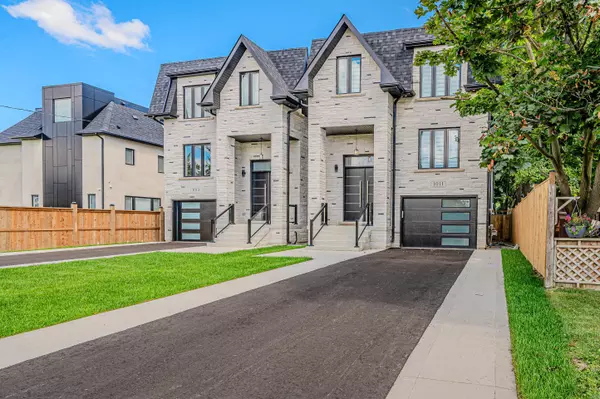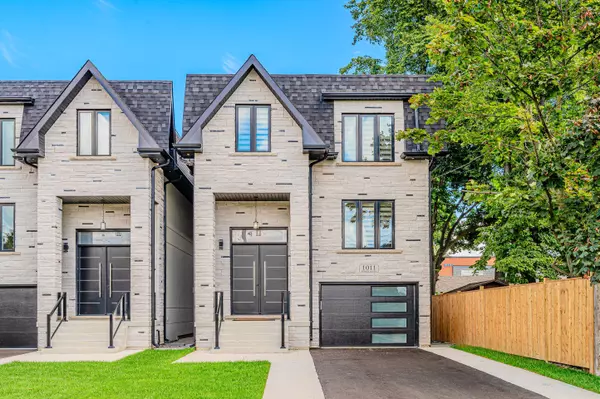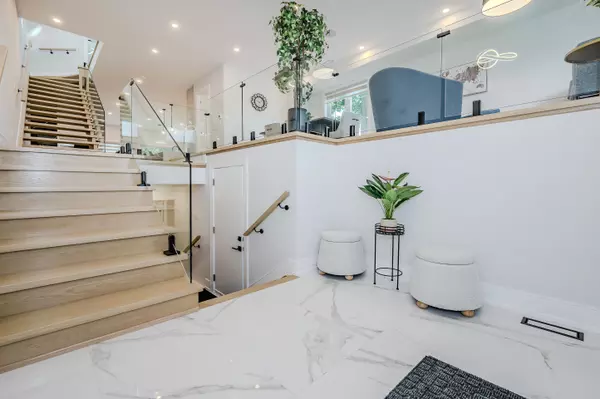See all 40 photos
$1,980,000
Est. payment /mo
4 BD
5 BA
Active
1011 Strathy AVE Mississauga, ON L5E 1E8
REQUEST A TOUR If you would like to see this home without being there in person, select the "Virtual Tour" option and your agent will contact you to discuss available opportunities.
In-PersonVirtual Tour

UPDATED:
11/14/2024 01:23 PM
Key Details
Property Type Single Family Home
Sub Type Detached
Listing Status Active
Purchase Type For Sale
MLS Listing ID W10423534
Style 2-Storey
Bedrooms 4
Tax Year 2024
Property Description
***Absolutely Stunning!!! New Elegant Custom Built Detached Residence Offers Finely Crafted Luxurious Living Space Loaded With Premium Finishes Throughout *Features: Amazing Custom Kitchen With Top-Of-The-Line Appliances, Large Center Island, Quartz Countertops & Backsplash ~Large Breakfast Room with a Juliette Balcony ~Open Concept Living And Dining Rooms With Hardwood Floors & Pot Lights ~Huge Family Room With an Oversized Fireplace and a Designer Feature Wall ~Floating Oak Staircase With Glass Railing & Black Hardware ~Four Bedrooms & Three Washrooms On The 2nd Floor, 2 Skylights, Primary Bedroom Features a Spa Like 5-Piece Ensuite and a Walk-In Closet ~Lower Ground Level With Walk Out To Yard Has: Huge Open Concept Great Room, Oversized Bedroom, 3-Piece Bathroom & Rough-In For a Second Kitchen & Second Laundry ~Garage With Oversized Storage Space ~Stone & Brick Exterior ~Upgraded Driveway and Walkways ~Natural Gas BBQ Connection ~Custom Fence Around The Property ~This Home Comes With Full Tarion Warranty***
Location
Province ON
County Peel
Community Lakeview
Area Peel
Region Lakeview
City Region Lakeview
Rooms
Family Room Yes
Basement Finished with Walk-Out, Separate Entrance
Kitchen 1
Separate Den/Office 1
Interior
Interior Features Sump Pump, Ventilation System, Upgraded Insulation
Cooling Central Air
Fireplace Yes
Heat Source Gas
Exterior
Parking Features Private
Garage Spaces 2.0
Pool None
Roof Type Asphalt Shingle
Total Parking Spaces 3
Building
Foundation Poured Concrete
Listed by FORESTWOOD REAL ESTATE INC.
GET MORE INFORMATION




