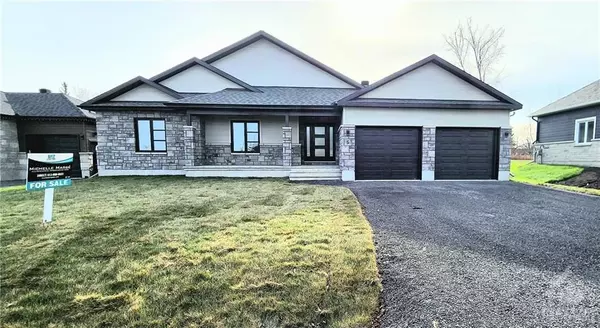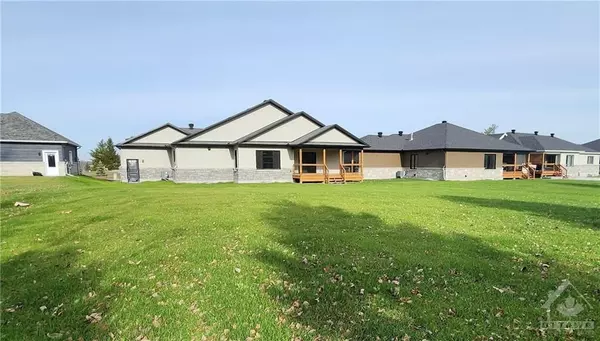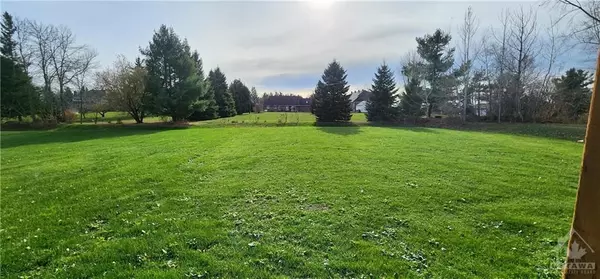See all 22 photos
$760,000
Est. payment /mo
3 BD
2 BA
Pending
5 WHITETAIL AVE South Stormont, ON K0C 1P0
REQUEST A TOUR If you would like to see this home without being there in person, select the "Virtual Tour" option and your agent will contact you to discuss available opportunities.
In-PersonVirtual Tour

UPDATED:
12/23/2024 01:02 AM
Key Details
Property Type Single Family Home
Sub Type Detached
Listing Status Pending
Purchase Type For Sale
MLS Listing ID X10426259
Style Bungalow
Bedrooms 3
Tax Year 2024
Property Description
This home boasts an open concept layout that creates a spacious and inviting atmosphere. The cathedral ceilings enhance the sense of volume, making the living areas feel even more expansive. The kitchen is a standout with plenty of cabinet space and a large 9-foot island, perfect for meal prep, entertaining, or casual dining. With three well-sized bedrooms and two bathrooms, this home offers both comfort and functionality. A covered porch provides a lovely spot to relax outdoors, whether you're enjoying your morning coffee or unwinding in the evening. Ideal for those who appreciate modern design with an open, airy feel and plenty of storage and space for the whole family.Call today to schedule a showing!
Location
Province ON
County Stormont, Dundas And Glengarry
Community 714 - Long Sault
Area Stormont, Dundas And Glengarry
Region 714 - Long Sault
City Region 714 - Long Sault
Rooms
Family Room No
Basement Full, Unfinished
Kitchen 1
Interior
Interior Features Air Exchanger
Cooling Central Air
Fireplace No
Heat Source Gas
Exterior
Parking Features Unknown
Garage Spaces 4.0
Pool None
Roof Type Unknown
Total Parking Spaces 6
Building
Unit Features Cul de Sac/Dead End
Foundation Concrete
Others
Security Features Unknown
Listed by EXIT REALTY MATRIX
GET MORE INFORMATION




