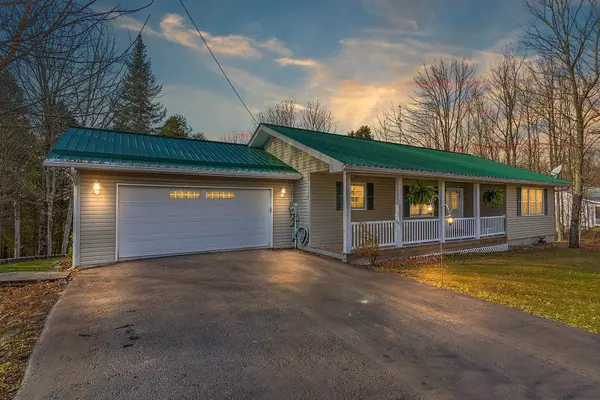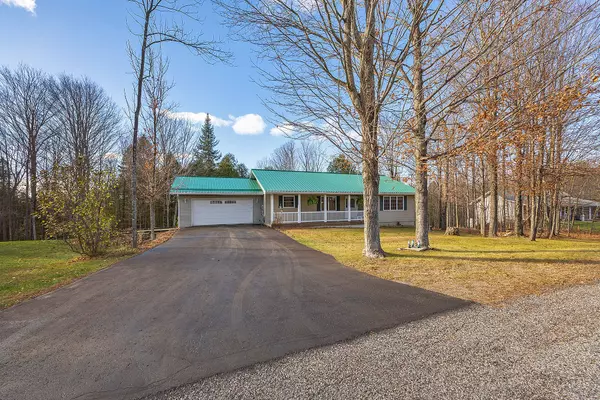1107 Village Woods DR Central Frontenac, ON K0H 2P0

UPDATED:
12/09/2024 06:07 PM
Key Details
Property Type Single Family Home
Sub Type Detached
Listing Status Active
Purchase Type For Sale
MLS Listing ID X10426828
Style Bungalow
Bedrooms 3
Annual Tax Amount $3,178
Tax Year 2024
Lot Size 0.500 Acres
Property Description
Location
Province ON
County Frontenac
Community Frontenac Centre
Area Frontenac
Region Frontenac Centre
City Region Frontenac Centre
Rooms
Family Room Yes
Basement Finished with Walk-Out
Kitchen 1
Interior
Interior Features Central Vacuum, Water Softener, Water Treatment
Cooling Central Air
Fireplace No
Heat Source Oil
Exterior
Exterior Feature Patio, Porch
Parking Features Private Double
Garage Spaces 4.0
Pool None
View Trees/Woods
Roof Type Asphalt Shingle
Topography Sloping,Flat,Wooded/Treed
Total Parking Spaces 6
Building
Unit Features Ravine,Wooded/Treed
Foundation Poured Concrete, Other
Others
Security Features Carbon Monoxide Detectors
GET MORE INFORMATION




