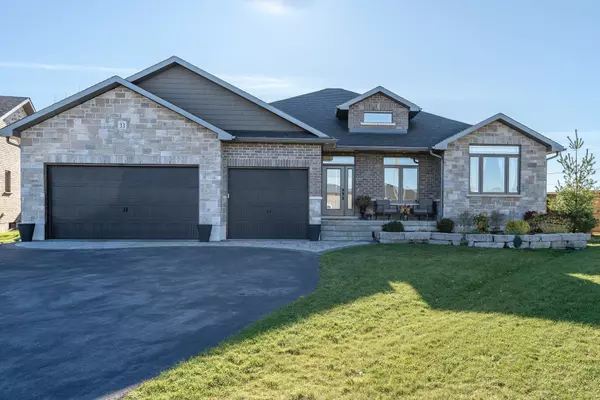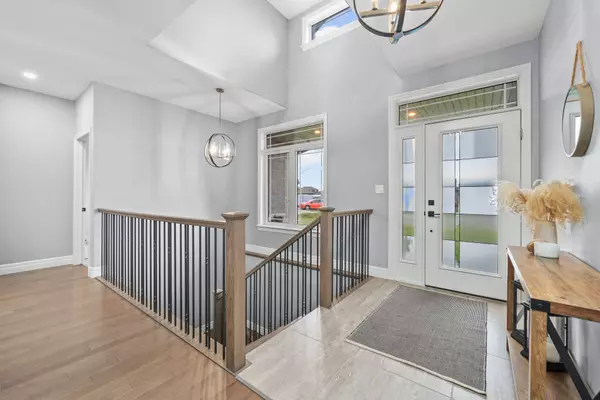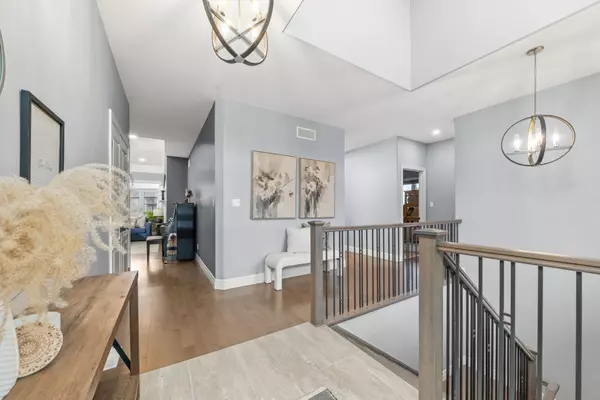See all 40 photos
$1,060,000
Est. payment /mo
3 BD
3 BA
Active
33 Crews CRES Quinte West, ON K8V 0G4
REQUEST A TOUR If you would like to see this home without being there in person, select the "Virtual Tour" option and your agent will contact you to discuss available opportunities.
In-PersonVirtual Tour

UPDATED:
11/18/2024 06:59 PM
Key Details
Property Type Single Family Home
Sub Type Detached
Listing Status Active
Purchase Type For Sale
Approx. Sqft 3500-5000
MLS Listing ID X10429203
Style Bungalow
Bedrooms 3
Annual Tax Amount $6,199
Tax Year 2024
Property Description
Nestled in Trenton's desirable West End, this thoughtfully designed 4-bedroom, 3-bathroom home invites you into a lifestyle of comfort and sophistication. Built in 2018 by Staikos Homes Ltd., its enhanced with a double lot, professional landscaping and custom touches that truly set it apart. The heart of the home is its open-concept kitchen with high-end appliances, centre island, quartz countertops & impressive cabinet space, overlooking the living room w/ gas fireplace, and formal dining area with a walkout to the yard; seamlessly blending everyday living with effortless entertaining, all under 9-foot ceilings. Retreat to the serene primary suite, where a walk-in closet and spa-inspired ensuite with a soaking tub and eco-friendly bidet offer a private escape. The second bedrooms vaulted ceilings add a touch of grandeur, while the third exudes charm with a hand-painted mural and custom built-ins. The fully finished basement expands your living space, featuring a spacious family room, a bonus room, a fourth bedroom, and a stylish 4-piece bathroom. Outside, a landscaped backyard oasis awaits, complete with a greenhouse, hot tub, raised garden beds, and a wired gazebo for year-round enjoyment. The insulated 3-car garage offers direct access through the oversize mudroom & laundry room combination, while zoned heating and cooling ensure your comfort in every season. Incredible quality construction can be seen through brick & stone, hardwood flooring, impeccable maintenance & more. Located minutes from Highway 401, CFB Trenton and all that Trenton has to offer, this home is a rare find where modern living meets timeless appeal.
Location
Province ON
County Hastings
Area Hastings
Rooms
Family Room Yes
Basement Full, Finished
Kitchen 1
Separate Den/Office 1
Interior
Interior Features On Demand Water Heater
Cooling Central Air
Fireplaces Type Living Room
Fireplace Yes
Heat Source Gas
Exterior
Parking Features Private Triple
Garage Spaces 6.0
Pool None
Roof Type Asphalt Shingle
Total Parking Spaces 9
Building
Foundation Concrete
Listed by RE/MAX HALLMARK FIRST GROUP REALTY LTD.
GET MORE INFORMATION




