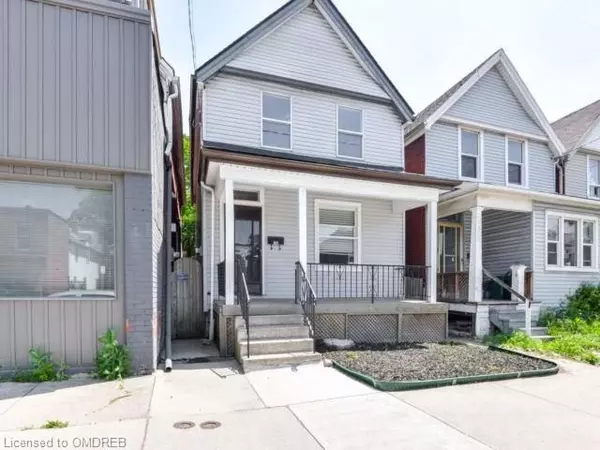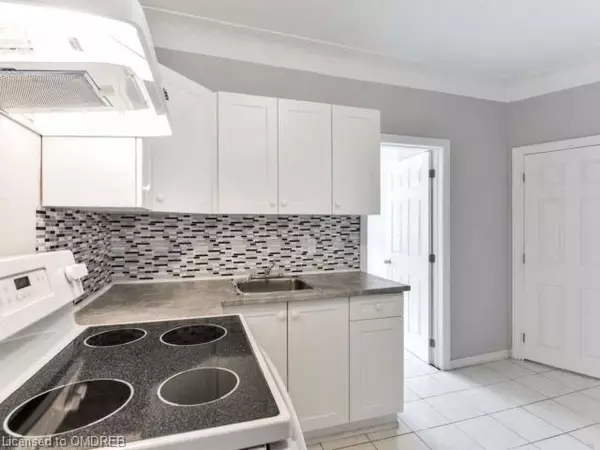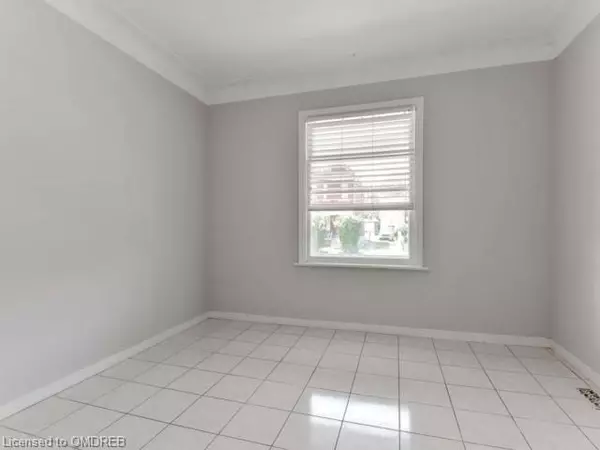See all 20 photos
$598,888
Est. payment /mo
4 BD
3 BA
1,674 SqFt
Active
186 SHERMAN AVE N Hamilton, ON L8L 6M9
REQUEST A TOUR If you would like to see this home without being there in person, select the "Virtual Tour" option and your agent will contact you to discuss available opportunities.
In-PersonVirtual Tour

UPDATED:
12/09/2024 06:11 PM
Key Details
Property Type Multi-Family
Sub Type Duplex
Listing Status Active
Purchase Type For Sale
Square Footage 1,674 sqft
Price per Sqft $357
MLS Listing ID X10443619
Style 2-Storey
Bedrooms 4
Annual Tax Amount $2,904
Tax Year 2024
Property Description
Great Investment Opportunity! Modernized Detached Home Perfect For First-Time Buyers, Families, Or Investors Seeking Fabulous Income Potential. Versatile Layout Includes A Spacious New Kitchen, Two Bedrooms, And A Full Bathroom On The Main Floor With A Convenient Walk-Out. The Upper Level Offers Two Additional Bedrooms, A Full Bathroom, An Eat-In Kitchen, And Another Walk-Out. The Finished Basement Adds Even More Value With Two Generously Sized Rooms, A 3-Piece Bathroom, And A Walk-Out To The Exterior. Beautiful And Convenient Backyard.
Location
Province ON
County Hamilton
Community Stipley
Area Hamilton
Region Stipley
City Region Stipley
Rooms
Family Room No
Basement Separate Entrance, Finished
Kitchen 2
Interior
Interior Features None
Cooling Central Air
Fireplace No
Heat Source Gas
Exterior
Parking Features Other
Pool None
Community Features Public Transit
Utilities Available Unknown
Roof Type Asphalt Shingle
Building
Unit Features Hospital
Foundation Other
New Construction false
Others
Security Features Unknown
Listed by Morbeck Group Realty Inc.
GET MORE INFORMATION




