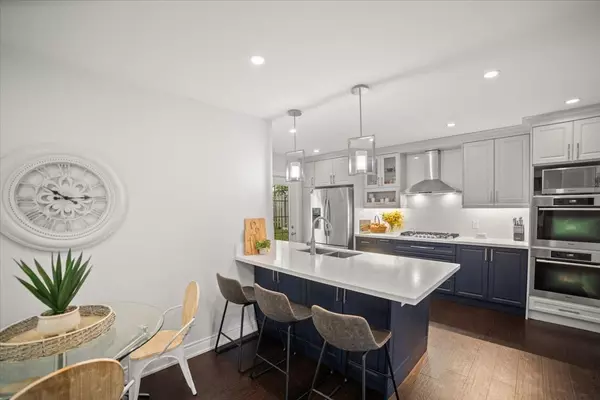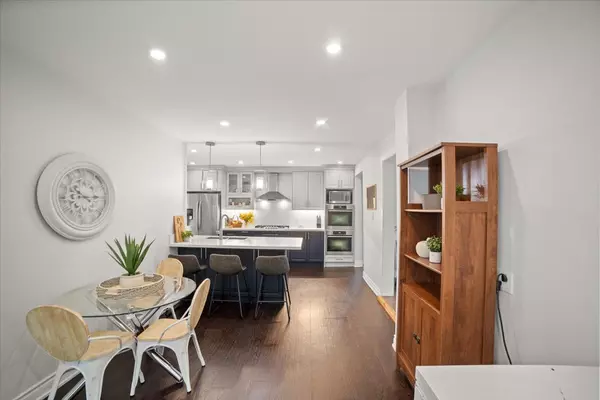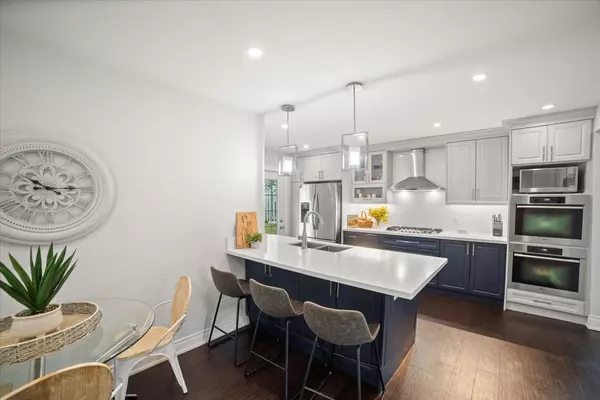124 Toronto ST S Uxbridge, ON L9P 1H3

UPDATED:
12/04/2024 06:01 PM
Key Details
Property Type Single Family Home
Sub Type Detached
Listing Status Active
Purchase Type For Lease
Approx. Sqft 2000-2500
MLS Listing ID N10845480
Style 2-Storey
Bedrooms 4
Property Description
Location
Province ON
County Durham
Community Uxbridge
Area Durham
Region Uxbridge
City Region Uxbridge
Rooms
Family Room Yes
Basement Crawl Space
Kitchen 1
Separate Den/Office 1
Interior
Interior Features Air Exchanger, Built-In Oven, Carpet Free, Countertop Range, ERV/HRV
Cooling Central Air
Fireplaces Type Electric, Living Room
Fireplace Yes
Heat Source Gas
Exterior
Exterior Feature Patio, Year Round Living
Parking Features Available, Other
Garage Spaces 8.0
Pool None
View Creek/Stream, Park/Greenbelt
Roof Type Asphalt Shingle
Topography Dry
Total Parking Spaces 8
Building
Unit Features Electric Car Charger,Hospital,Park,Ravine,School,Skiing
Foundation Poured Concrete
Others
Security Features Smoke Detector
GET MORE INFORMATION




