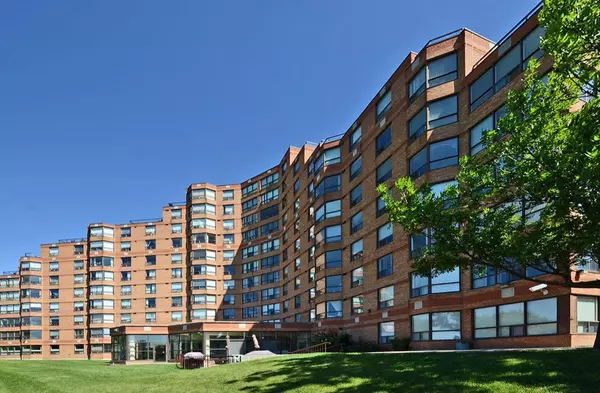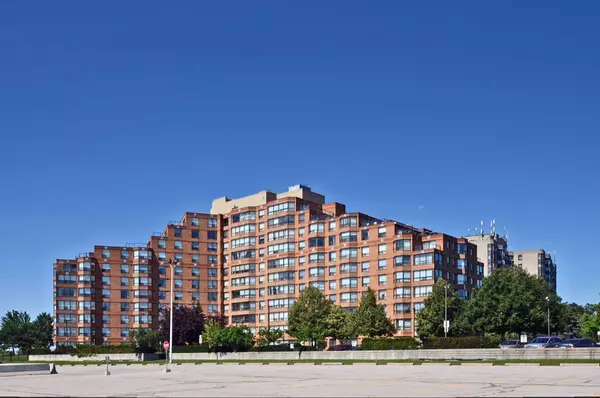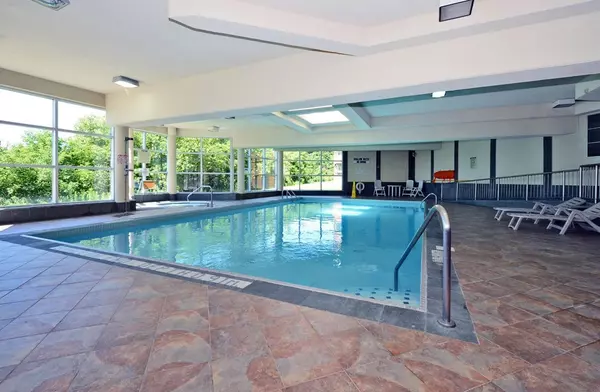See all 24 photos
$449,999
Est. payment /mo
1 BD
1 BA
Active
6 Humberline DR #620 Toronto W10, ON M9W 6X8
REQUEST A TOUR If you would like to see this home without being there in person, select the "Virtual Tour" option and your agent will contact you to discuss available opportunities.
In-PersonVirtual Tour

UPDATED:
11/25/2024 05:35 PM
Key Details
Property Type Condo
Sub Type Condo Apartment
Listing Status Active
Purchase Type For Sale
Approx. Sqft 600-699
MLS Listing ID W10885190
Style Apartment
Bedrooms 1
HOA Fees $470
Annual Tax Amount $1,416
Tax Year 2024
Property Description
This charming 1-Bdrm condo is perfect for first-time buyers, downsizing, or investors looking for a prime location. Located next Guelph Humber, this unit is great for rental. An open concept floor plan for the living and dining with and unobstructed view of the park and the treetops. Generous size bedroom featuring a walk in closet and semi ensuite privilege. Ensuite laundry and unit come with one parking and one locker. One of the best locations, easy access to 427/27/407. Transit from Toronto/Miss/Bram/Vaughan and LRT station, GO station, Woodbine entertainment complex, Pearson airport 11 minutes, hospital 2 minutes, Guelph/Humber 1 minute, Humber nature trail and much more. This condo offers a perfect blend of modern luxury, convenience, and exceptional amenities. Well managed building. Low property tax and condo fee Includes major utilities. Note, tenant lease for 10 years. Tenant willing to stay but may consider vacant 30 days or earlier once offer is firm. 24 hour notice for showings.
Location
Province ON
County Toronto
Community West Humber-Clairville
Area Toronto
Region West Humber-Clairville
City Region West Humber-Clairville
Rooms
Family Room No
Basement None
Kitchen 1
Interior
Interior Features None
Heating Yes
Cooling Central Air
Fireplace No
Heat Source Gas
Exterior
Parking Features Underground
Garage Spaces 1.0
Total Parking Spaces 1
Building
Story 6
Unit Features Park,Public Transit,School,Rec./Commun.Centre,School Bus Route
Locker Exclusive
Others
Pets Allowed Restricted
Listed by RANEX REALTY GROUP INC.
GET MORE INFORMATION




