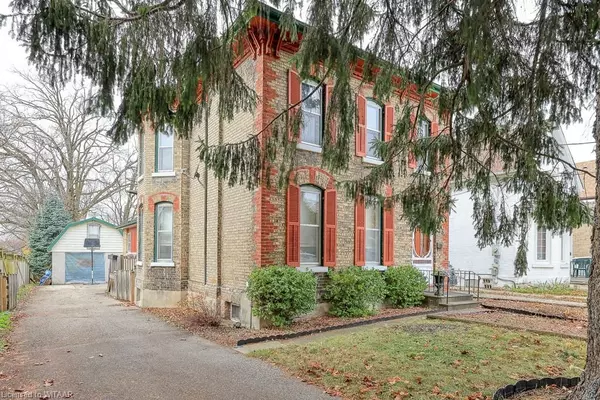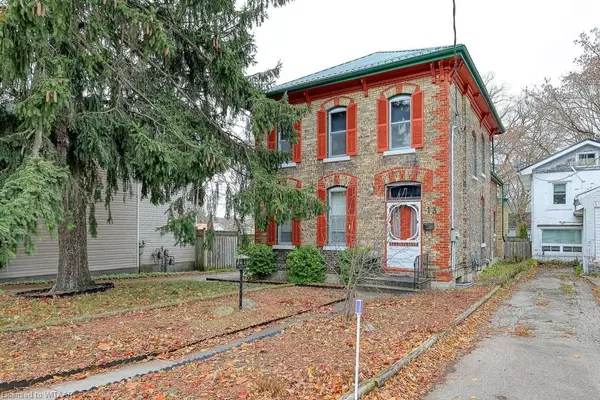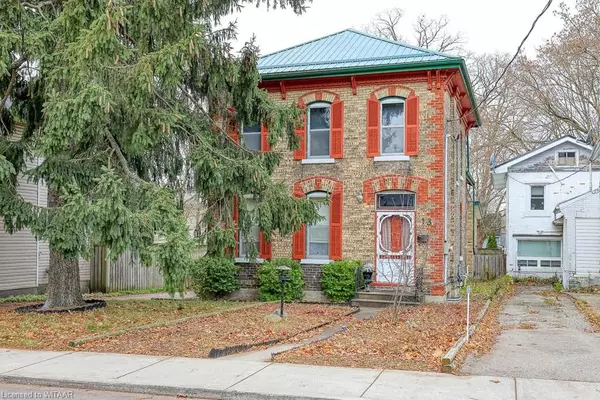See all 43 photos
$700,000
Est. payment /mo
6 BD
2 BA
3,851 SqFt
Active
13 OXFORD ST Woodstock, ON N4S 6A2
REQUEST A TOUR If you would like to see this home without being there in person, select the "Virtual Tour" option and your agent will contact you to discuss available opportunities.
In-PersonVirtual Tour

UPDATED:
12/06/2024 03:37 PM
Key Details
Property Type Single Family Home
Sub Type Detached
Listing Status Active
Purchase Type For Sale
Square Footage 3,851 sqft
Price per Sqft $181
MLS Listing ID X11003968
Style 2-Storey
Bedrooms 6
Annual Tax Amount $3,888
Tax Year 2024
Property Description
Welcome to this inviting family home featuring a generous layout perfect for comfortable living and entertaining. This property boasts a large, fenced-in backyard, ideal for outdoor gatherings and plenty of room for the kids to play. This home offers 4 bedrooms on the upper level and 2 additional bedrooms on the main floor. One of the bedrooms on the main floor has a 4pc ensuite and the primary bedroom upstairs features a generous walk-in closet, offering plenty of storage space. This home provides ample space for family and guests, offering flexibility for your needs. Enjoy the convenience of brand new appliances in the kitchen, perfect for cooking family meals. The walkout basement enhances the home's versatility, and the detached garage equipped with hydro and a loft, provides excellent storage and workspace options. It also has hydro in the backyard, making it great for outdoor projects or future installations. A durable metal roof will also give you some peace of mind (no shingles to replace!) Nestled in a desirable neighborhood, close to amenities - this property is central to shopping, dining, and recreation, making it an ideal setting for your family's next chapter. Don't miss the opportunity to make this versatile, well-maintained home your own!
Location
Province ON
County Oxford
Area Oxford
Zoning R2
Rooms
Basement Unfinished, Full
Kitchen 1
Interior
Interior Features Water Softener, Other
Cooling None
Inclusions Water Softener, Dishwasher, Dryer, Refrigerator, Stove, Washer
Laundry In Bathroom, Sink
Exterior
Parking Features Private
Garage Spaces 6.0
Pool None
Roof Type Metal
Total Parking Spaces 6
Building
Lot Description Irregular Lot
Foundation Unknown
New Construction false
Others
Senior Community Yes
Listed by Royal Lepage Triland Realty Brokerage
GET MORE INFORMATION




