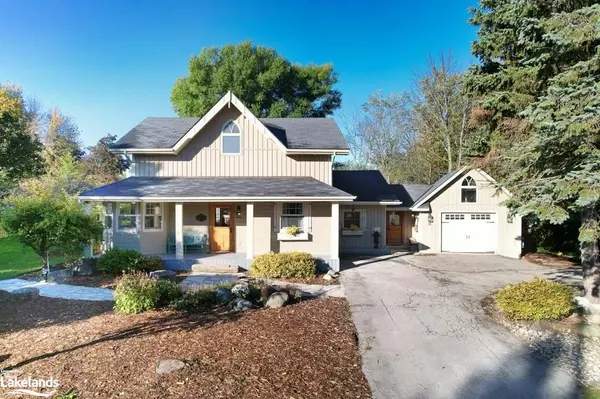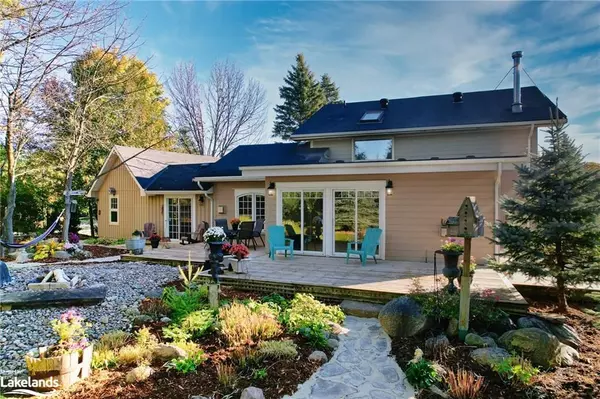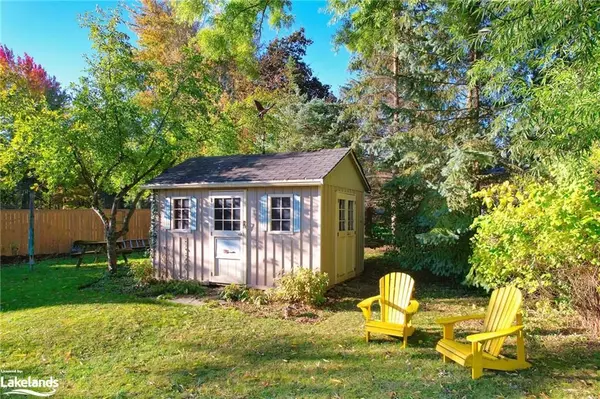18 HOMESTEAD DR Clearview, ON L9Y 3Y9

UPDATED:
12/17/2024 01:58 AM
Key Details
Property Type Single Family Home
Sub Type Detached
Listing Status Active
Purchase Type For Sale
MLS Listing ID S10439099
Style 2-Storey
Bedrooms 3
Annual Tax Amount $6,428
Tax Year 2024
Property Description
Location
Province ON
County Simcoe
Community Rural Clearview
Area Simcoe
Region Rural Clearview
City Region Rural Clearview
Rooms
Basement Unfinished, Crawl Space
Kitchen 1
Interior
Interior Features Sauna, Water Softener
Cooling None
Fireplaces Type Living Room, Family Room
Fireplace Yes
Heat Source Gas
Exterior
Exterior Feature Deck, Porch, Recreational Area, Year Round Living, Private Entrance
Parking Features Private Double, Other
Garage Spaces 6.0
Pool None
View Trees/Woods
Roof Type Asphalt Shingle
Topography Dry,Flat,Wooded/Treed
Total Parking Spaces 8
Building
Unit Features Hospital
Foundation Block, Concrete
New Construction false
Others
Security Features None
GET MORE INFORMATION




