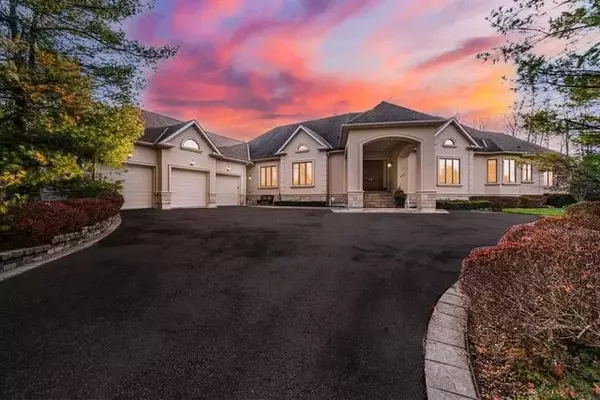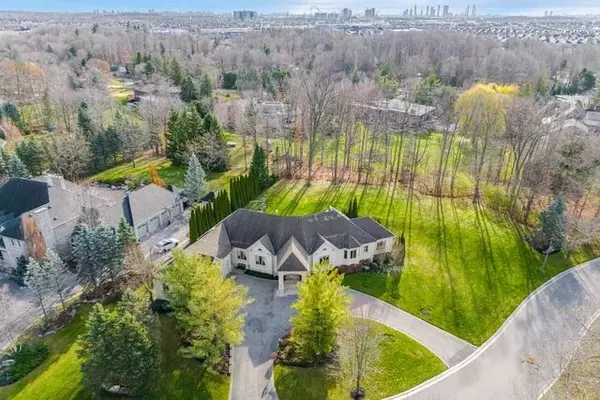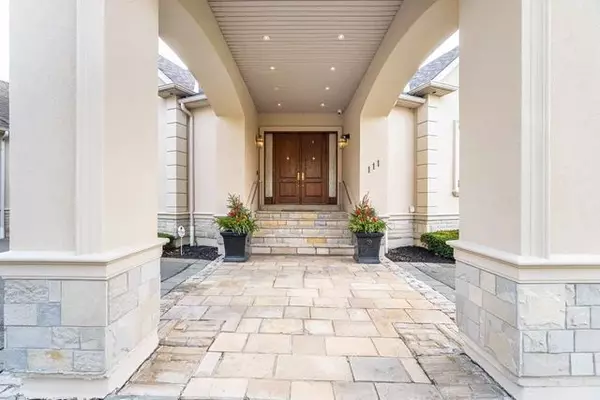See all 40 photos
$3,899,900
Est. payment /mo
3 BD
6 BA
Active
111 Mattucci CT N Vaughan, ON L3L 0A9
REQUEST A TOUR If you would like to see this home without being there in person, select the "Virtual Tour" option and your agent will contact you to discuss available opportunities.
In-PersonVirtual Tour

UPDATED:
11/27/2024 08:08 PM
Key Details
Property Type Single Family Home
Sub Type Detached
Listing Status Active
Purchase Type For Sale
MLS Listing ID N11228248
Style Bungaloft
Bedrooms 3
Annual Tax Amount $14,190
Tax Year 2024
Property Description
This magnificent custom-built 3-bedroom Bungaloft is a true masterpiece, perfectly situated on a private 1.23-acre estate lot in a serene cul-de-sac. Spanning over 4,000 sq ft above grade, the home is designed with elegance and functionality in mind, boasting 10-ft and 12-ft ceilings throughout the main floor and loft area, creating a sense of grandeur and spaciousness. The 9-ft ceilings in the finished basement further enhance the homes airy feel. Every detail has been meticulously crafted, from the stunning hardwood floors to the custom details that define the homes upscale aesthetic.The open-concept layout features potlights throughout, providing bright and inviting spaces, while built-in ceiling speakers in the kitchen and dining room offer an enhanced audio experience for entertaining. The chef-inspired kitchen is equipped with top-tier features, including a reverse osmosis system, ensuring pure, clean water at your fingertips. For added convenience, a water softener is also included. The home is thoughtfully equipped for modern living, with Wi-Fi-enabled outdoor surveillance cameras providing peace of mind, monitoring both the front and back yards. The primary ensuite and basement feature heated floors, adding a luxurious touch of comfort, while the finished basement offers a second kitchen and ample living space, ideal for an in-law suite or additional entertainment areas. Key updates and maintenance include the septic system, which has been professionally cleaned and inspected with a new injector pump installed in October 2024. The exterior of the home has also been recently upgraded with new stucco and caulking completed in 2024, ensuring a fresh and modern look that enhances the homes curb appeal and long-term durability. With a 3-car garage and a horseshoe driveway offering abundant parking, this residence effortlessly accommodates both family and guests. The backyard oasis, with ample space for a pool, offers the perfect setting for outdoor entertaining,
Location
Province ON
County York
Community Kleinburg
Area York
Region Kleinburg
City Region Kleinburg
Rooms
Family Room Yes
Basement Finished
Kitchen 2
Separate Den/Office 1
Interior
Interior Features Auto Garage Door Remote, Central Vacuum, Storage Area Lockers, Sump Pump, Water Heater Owned, Water Softener
Cooling Central Air
Fireplaces Type Natural Gas
Fireplace Yes
Heat Source Gas
Exterior
Exterior Feature Patio
Parking Features Private
Garage Spaces 10.0
Pool None
Roof Type Asphalt Shingle
Total Parking Spaces 13
Building
Foundation Concrete
Listed by RE/MAX WEST REALTY INC.
GET MORE INFORMATION




