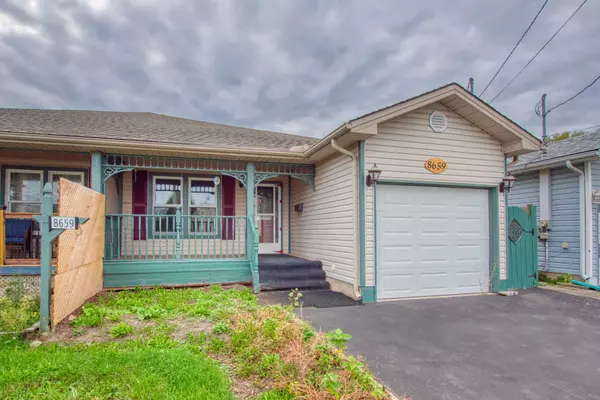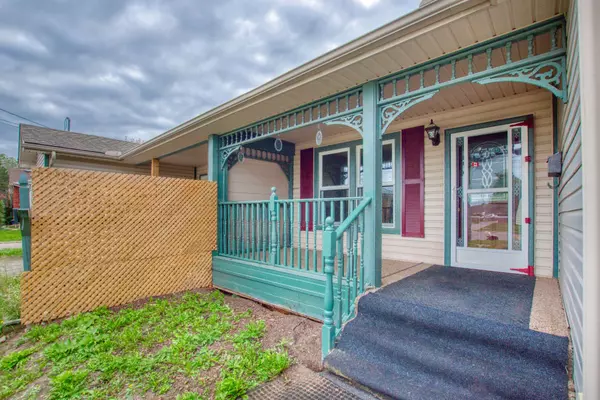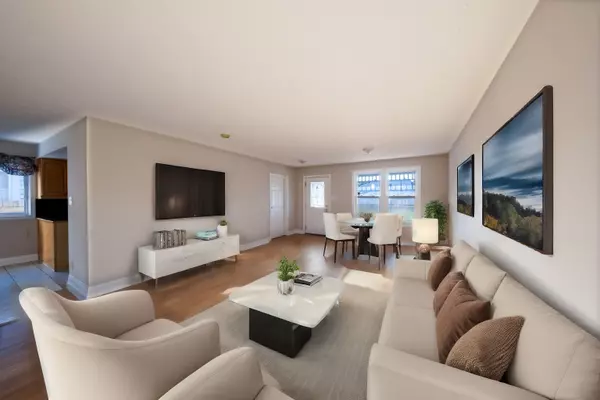See all 26 photos
$535,000
Est. payment /mo
2 BD
3 BA
Active
8659 Willoughby DR Niagara Falls, ON L2G 6X6
REQUEST A TOUR If you would like to see this home without being there in person, select the "Virtual Tour" option and your agent will contact you to discuss available opportunities.
In-PersonVirtual Tour

UPDATED:
11/28/2024 07:25 PM
Key Details
Property Type Single Family Home
Sub Type Semi-Detached
Listing Status Active
Purchase Type For Sale
MLS Listing ID X11437240
Style Backsplit 4
Bedrooms 2
Annual Tax Amount $3,808
Tax Year 2023
Property Description
This charming semi-detached 4-level backsplit offers a versatile and spacious layout, perfect for families and individuals alike. The home features a total of three generously sized bedrooms and three modern bathrooms, providing ample space for comfort and privacy. Upon entering, you'll be welcomed by a bright and open living area, leading into a well-appointed kitchen that boasts ample storage, perfect for culinary enthusiasts and those who love to entertain. The upper levels house two comfortable bedrooms, including a primary bedroom that offers a walk-out deck, perfect for morning coffee or evening relaxation. The primary bedroom also features a private ensuite bathroom, adding an extra touch of luxury and convenience. The lower level features a cozy recreation room, ideal for family gatherings or as a media room. Additionally, there's a third bedroom, perfect for guests or extended family, along with a fully equipped 4-piece bathroom. This home is just steps away from parks, schools, and recreational facilities, making it an ideal setting for families and active individuals. Whether you're looking for a peaceful retreat or a vibrant community to call home, this property offers the perfect blend of space, functionality, and convenience.
Location
Province ON
County Niagara
Area Niagara
Rooms
Family Room No
Basement Full, Finished
Kitchen 1
Separate Den/Office 1
Interior
Interior Features Other
Cooling Central Air
Fireplace Yes
Heat Source Gas
Exterior
Parking Features Private
Garage Spaces 1.0
Pool None
Roof Type Asphalt Shingle
Total Parking Spaces 2
Building
Foundation Poured Concrete
Listed by RIGHT AT HOME REALTY
GET MORE INFORMATION




