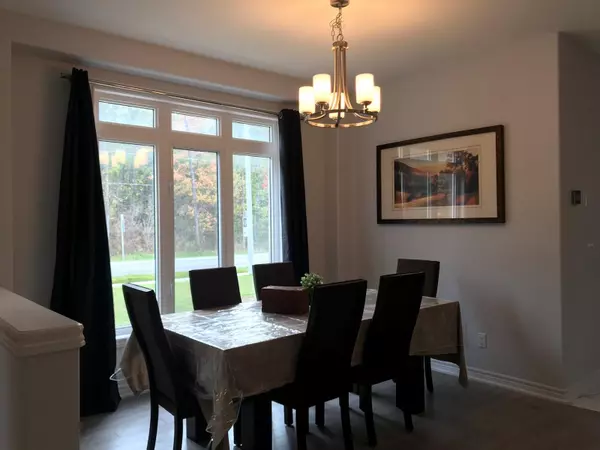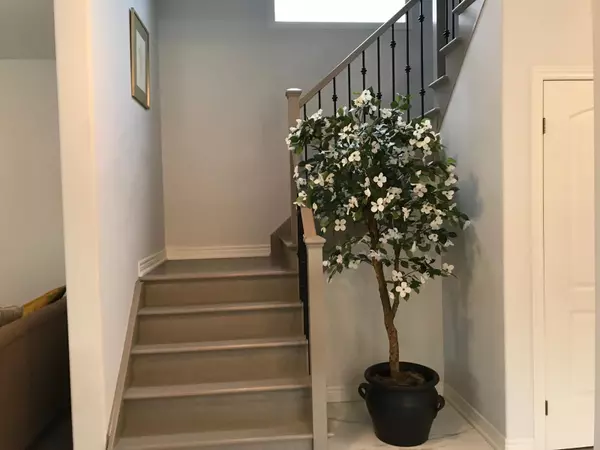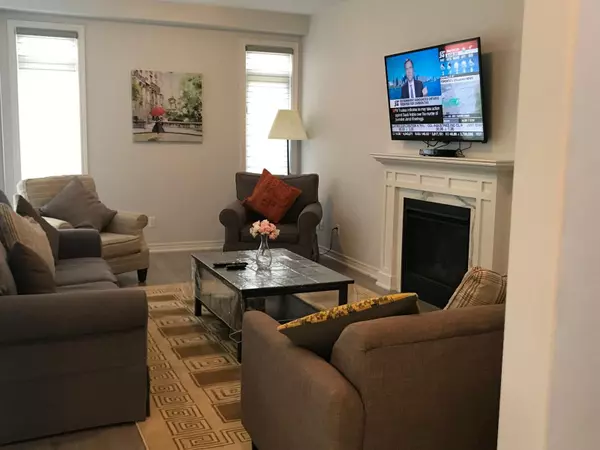See all 30 photos
$999,999
Est. payment /mo
4 BD
4 BA
Active
6739 Sam lorfida DR Niagara Falls, ON L2G 7H8
REQUEST A TOUR If you would like to see this home without being there in person, select the "Virtual Tour" option and your agent will contact you to discuss available opportunities.
In-PersonVirtual Tour

UPDATED:
11/28/2024 11:35 PM
Key Details
Property Type Single Family Home
Sub Type Detached
Listing Status Active
Purchase Type For Sale
MLS Listing ID X11449635
Style 2-Storey
Bedrooms 4
Annual Tax Amount $6,095
Tax Year 2023
Property Description
Welcome To The Beautifully Designed Kenmore Built Homes In Oldfield Estates! This Approx. 2200 sq ft Corner Lot Home Has 9 ft Ceilings And Hard Wood Flooring On The Main Floor, Open Concept Kitchen Combined With Breakfast Area, Separate Dining Space, Family Room With A Gas Fireplace. Fully Finished Walk up Basement With Separate Entrance Has A Potential For Rental Apartment. With Easy Access To Qew & Several Other Amenities Such As Walmart, Costco And Other Shopping Centers This Home Is A Must See.
Location
Province ON
County Niagara
Area Niagara
Rooms
Family Room Yes
Basement Finished, Full
Kitchen 1
Separate Den/Office 1
Interior
Interior Features Other
Cooling Central Air
Fireplace Yes
Heat Source Gas
Exterior
Parking Features Private Double
Garage Spaces 2.0
Pool None
Roof Type Asphalt Shingle
Total Parking Spaces 4
Building
Foundation Concrete
Listed by HOMELIFE/MIRACLE REALTY LTD
GET MORE INFORMATION




