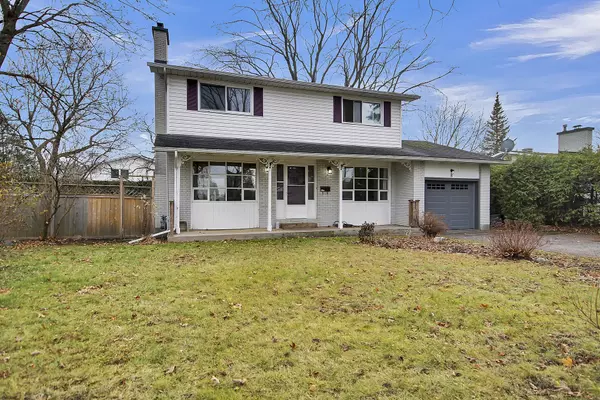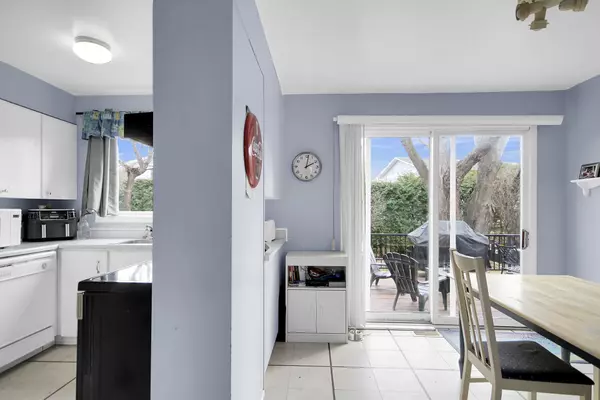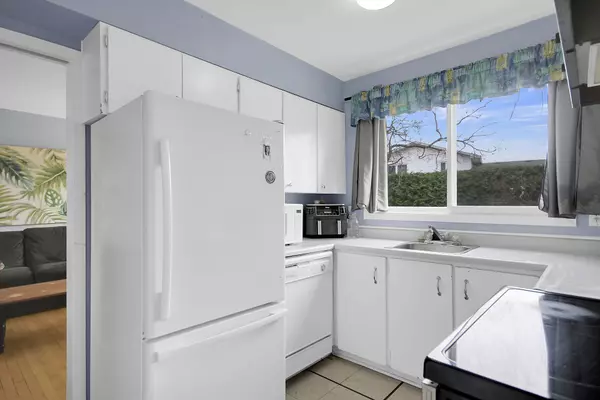See all 25 photos
$679,900
Est. payment /mo
4 BD
2 BA
Pending
8 Aurora CRES South Of Baseline To Knoxdale, ON K2G 0Z7
REQUEST A TOUR If you would like to see this home without being there in person, select the "Virtual Tour" option and your advisor will contact you to discuss available opportunities.
In-PersonVirtual Tour
UPDATED:
01/08/2025 03:05 AM
Key Details
Property Type Single Family Home
Sub Type Detached
Listing Status Pending
Purchase Type For Sale
MLS Listing ID X11553297
Style 2-Storey
Bedrooms 4
Annual Tax Amount $4,855
Tax Year 2024
Property Description
Discover ! Nestled on a serene crescent, this 4-bedroom home offers a unique blend of privacy and convenience. Set on an oversized irregular, hedged, and landscaped lot with southern exposure, the outdoor space is perfect for relaxation or entertaining. Inside, you'll find hardwood floors throughout both levels, spacious layout with Living room, Dining room ,Family room and Eat- in Kitchen. The eat-in kitchen features a patio door that opens to the composite deck & private yard. A back door leads to the spacious mudroom & provides direct access to the single garage and 2pc bath. 4 spacious bedrooms on the upper level with ample closet space. The finished rec room is complete with built-in cupboards and shelves, offering ample storage. Located in a fantastic school district, this solid home awaits your personal touches to make it truly yours. TLC needed priced to allow for upgrades. Pre inspection on file provided for interested parties only. Don't miss the opportunity to live in this sought-after neighborhood! Fireplace "as is", not been used for awhile and will not be WETT certified. C/air 2022,Furnace (2022), Hot Water Tank (2022).Seller will buy out rental furnace & C/air on closing. 24 hrs on all offers as per form 244.
Location
Province ON
County Ottawa
Community 7606 - Manordale
Area Ottawa
Region 7606 - Manordale
City Region 7606 - Manordale
Rooms
Family Room Yes
Basement Finished, Full
Kitchen 1
Interior
Interior Features None
Cooling Central Air
Fireplaces Type Wood
Fireplace Yes
Heat Source Gas
Exterior
Exterior Feature Landscaped, Privacy
Parking Features Inside Entry, Private
Garage Spaces 4.0
Pool None
Roof Type Asphalt Shingle
Lot Depth 89.0
Total Parking Spaces 5
Building
Foundation Poured Concrete
Others
Security Features Smoke Detector
Listed by RE/MAX ABSOLUTE REALTY INC.



