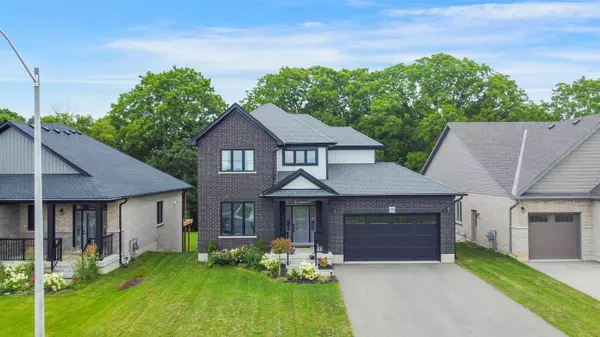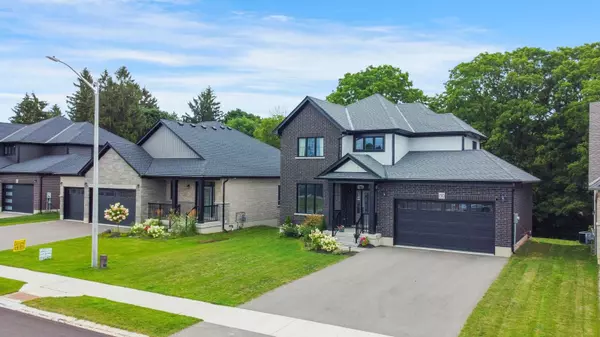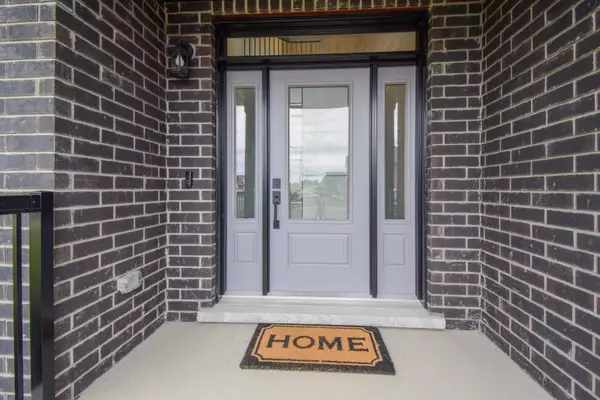See all 39 photos
$849,999
Est. payment /mo
4 BD
3 BA
Active
150 Eccles AVE West Grey, ON N0G 1R0
REQUEST A TOUR If you would like to see this home without being there in person, select the "Virtual Tour" option and your agent will contact you to discuss available opportunities.
In-PersonVirtual Tour
UPDATED:
12/01/2024 03:57 PM
Key Details
Property Type Single Family Home
Sub Type Detached
Listing Status Active
Purchase Type For Sale
Approx. Sqft 2000-2500
MLS Listing ID X11821790
Style 2-Storey
Bedrooms 4
Annual Tax Amount $4,560
Tax Year 2024
Property Description
Experience the opportunity to own a distinctive two-storey detached residence situated on a ravinelot within a newly developed subdivision in town of Durham. Home features a grand entrance with anopen ceiling that allows abundant natural light, seamlessly integrating modern conveniences with acozy living environment. The interior boasts a 9-foot ceiling, an open-concept kitchen equipped withupgraded high-end stainless steel appliances, a pantry closet, and a dining area. The living roomprovides a view of the ravine, complemented by a special den that can serve as an office/bedroom.The home includes easy access to the garage and a laundry room. The second floor offers a spaciousmaster bedroom with a walk-in closet and a truly exceptional 5-piece ensuite, along with threeadditional bedrooms. The property features a Walkout Basement, with sliding 12-foot patio doorsleading to a ravine backyard. This home blends elegance and functionality, making it an ideal choicefor families.
Location
Province ON
County Grey County
Community Rural West Grey
Area Grey County
Region Rural West Grey
City Region Rural West Grey
Rooms
Family Room No
Basement Full
Kitchen 1
Separate Den/Office 1
Interior
Interior Features Other
Cooling Central Air
Fireplace No
Heat Source Gas
Exterior
Parking Features Private Double
Garage Spaces 4.0
Pool None
Roof Type Asphalt Shingle
Lot Depth 178.18
Total Parking Spaces 6
Building
Unit Features Other,Park,Ravine
Foundation Concrete
Listed by KELLER WILLIAMS REAL ESTATE ASSOCIATES



