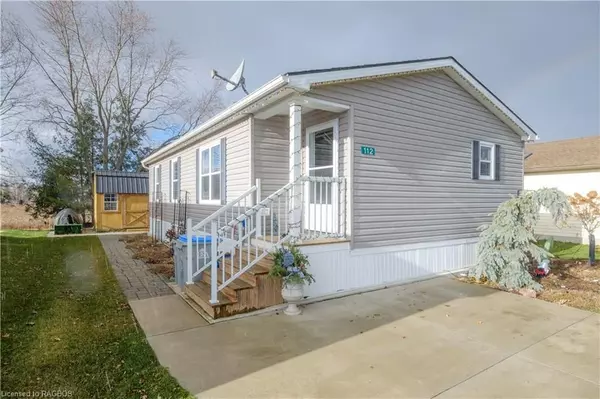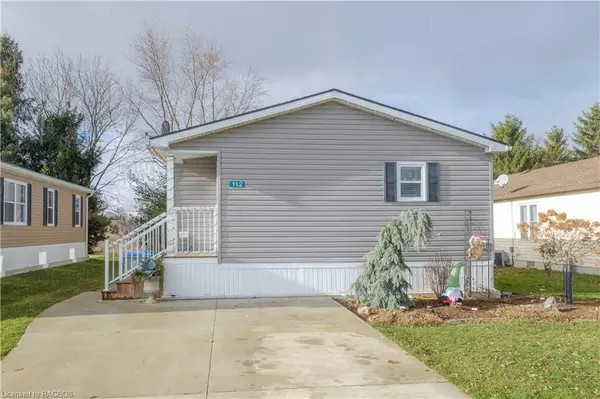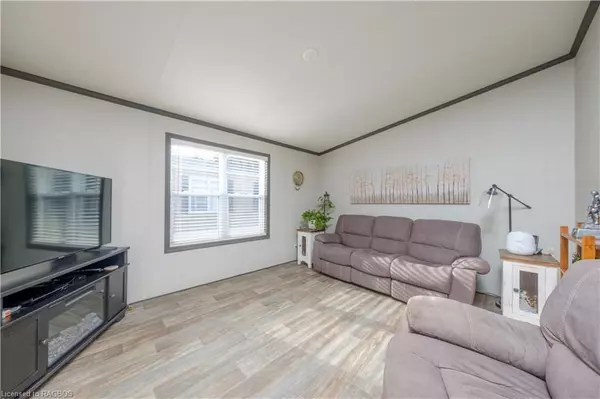See all 15 photos
$379,900
Est. payment /mo
2 BD
1 BA
815 SqFt
Active
112 MEADOWVIEW LN North Perth, ON N4W 3G8
REQUEST A TOUR If you would like to see this home without being there in person, select the "Virtual Tour" option and your agent will contact you to discuss available opportunities.
In-PersonVirtual Tour

UPDATED:
12/13/2024 03:34 AM
Key Details
Property Type Single Family Home
Sub Type Detached
Listing Status Active
Purchase Type For Sale
Square Footage 815 sqft
Price per Sqft $466
MLS Listing ID X11822823
Style Bungalow
Bedrooms 2
HOA Fees $575
Annual Tax Amount $1,824
Tax Year 2024
Property Description
This newly constructed two-bedroom, one-bathroom unit, completed just over four years ago, is sure to impress. Located on a quiet, low-traffic dead-end street, the home features a brand new shed and backs onto real space, ensuring a private atmosphere. A secondary deck has been added to the side of the house, enhancing the outdoor living experience. The kitchen boasts modern finishes, complemented by an open-concept design that provides a contemporary feel. The gardens and mature trees, which thrive in three seasons, have been meticulously cared for. The community offers a clubhouse, scenic walking trails, and a private pond, perfect for enjoying nature and feeding the ducks. The lease fee includes street maintenance, water, sewer, and garbage collection, making this a wonderful option for those seeking a peaceful retirement in a friendly neighborhood for residents aged 55 and older.
Location
Province ON
County Perth
Community Elma
Area Perth
Region Elma
City Region Elma
Rooms
Basement None
Kitchen 1
Interior
Interior Features Water Heater Owned, Air Exchanger
Cooling Central Air
Fireplace No
Heat Source Unknown
Exterior
Exterior Feature Deck, Year Round Living
Parking Features Private Double, Other
Garage Spaces 2.0
Pool None
Roof Type Asphalt Shingle
Total Parking Spaces 2
Building
Unit Features Hospital
Foundation Concrete
Locker None
New Construction true
Others
Security Features Smoke Detector
Listed by eXp Realty
GET MORE INFORMATION




