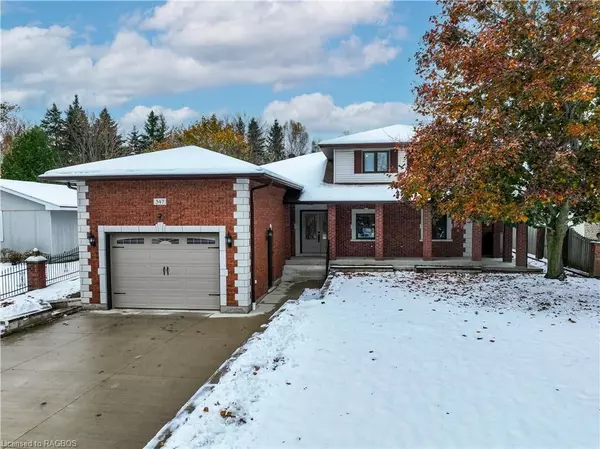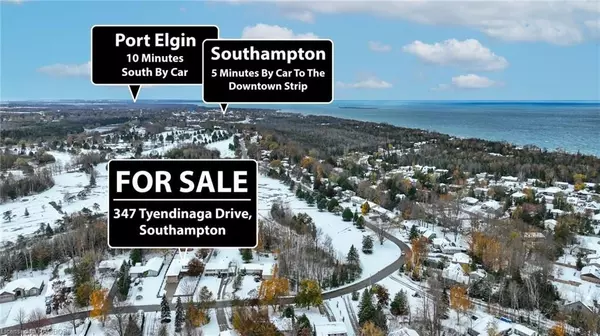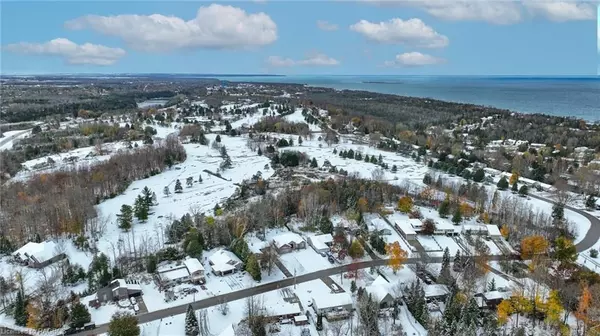347 TYENDINAGA DR Saugeen Shores, ON N0H 2L0

UPDATED:
12/11/2024 01:55 AM
Key Details
Property Type Single Family Home
Sub Type Detached
Listing Status Active
Purchase Type For Sale
Square Footage 2,855 sqft
Price per Sqft $302
MLS Listing ID X11823058
Style Multi-Level
Bedrooms 4
Annual Tax Amount $4,767
Tax Year 2023
Property Description
Location
Province ON
County Bruce
Community South Bruce Peninsula
Area Bruce
Region South Bruce Peninsula
City Region South Bruce Peninsula
Rooms
Basement Walk-Up, Partially Finished
Kitchen 1
Interior
Interior Features Other, Countertop Range, Water Heater Owned, Central Vacuum
Cooling Central Air
Fireplace No
Heat Source Gas
Exterior
Exterior Feature Deck, Porch
Parking Features Private Double, Other
Garage Spaces 4.0
Pool None
View Forest, Trees/Woods
Roof Type Asphalt Shingle
Topography Flat
Total Parking Spaces 5
Building
Unit Features Golf,Hospital
Foundation Concrete, Concrete Block, Poured Concrete
New Construction false
GET MORE INFORMATION




