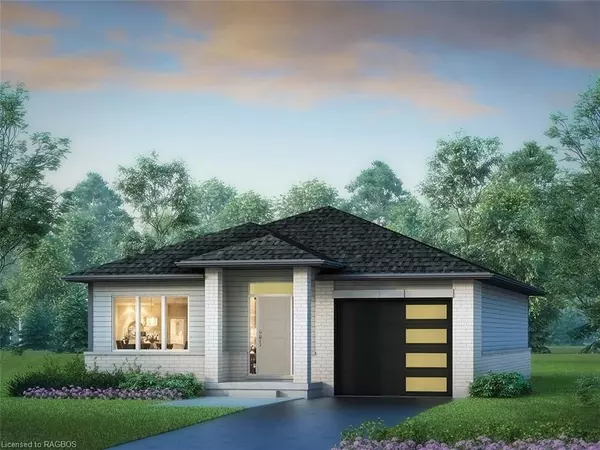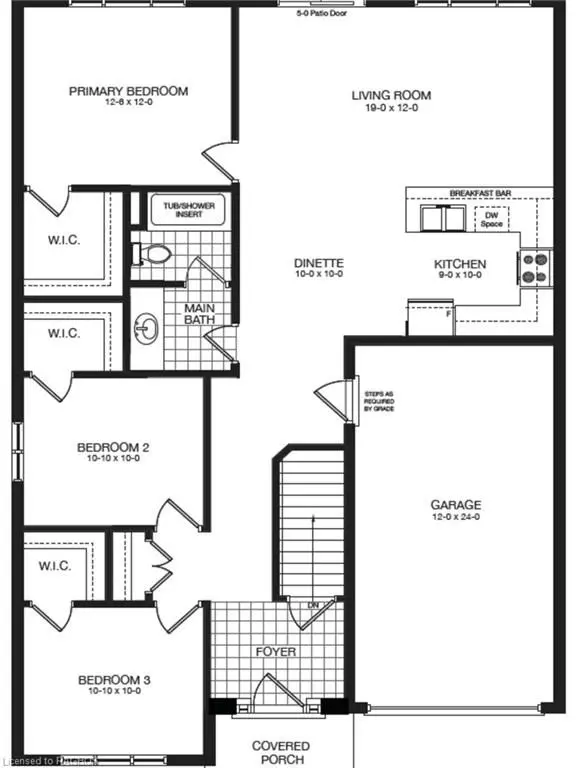See all 4 photos
$699,900
Est. payment /mo
3 BD
1 BA
1,279 SqFt
Active
380 HAWTHORNE ST Saugeen Shores, ON N0H 2C3
REQUEST A TOUR If you would like to see this home without being there in person, select the "Virtual Tour" option and your agent will contact you to discuss available opportunities.
In-PersonVirtual Tour

UPDATED:
12/11/2024 07:46 PM
Key Details
Property Type Single Family Home
Sub Type Detached
Listing Status Active
Purchase Type For Sale
Square Footage 1,279 sqft
Price per Sqft $547
MLS Listing ID X11823114
Style Bungalow
Bedrooms 3
Annual Tax Amount $1,164
Tax Year 2024
Property Description
Presenting an exquisite open-concept new construction home that offers exceptional value! Situated in the Summerside community, one of Port Elgin's premier neighbourhoods, this detached residence is set on a generously sized lot and features three bedrooms and one bathroom, making it an ideal choice for a bachelor or bachelorette. The open-concept design seamlessly integrates the kitchen, living room, and dining area, showcasing beautiful engineered flooring. The well-appointed kitchen boasts ample cabinetry and an island, along with a walkout to your private backyard. Additionally, the home provides access to a single-car garage. Notably, the builder will include Level 1 quartz countertops in the kitchen and bathrooms for contracts signed before December 31, 2024. Finished basement packages are available upon inquiry. The purchase price includes HST for the buyer, with a qualified assignment back to the builder upon closing. This property is conveniently located within walking distance of the area's main beaches, renowned for their stunning sunsets, as well as various amenities such as golf courses, scenic trails, excellent schools, and recreation centre. Furthermore, residents benefit from quick access to Highway 21 and Bruce Power. Please note that property taxes will be subject to reassessment.
Location
Province ON
County Bruce
Community Saugeen Shores
Area Bruce
Region Saugeen Shores
City Region Saugeen Shores
Rooms
Basement Unfinished, Full
Kitchen 1
Interior
Interior Features Water Heater
Cooling Central Air
Fireplace No
Heat Source Gas
Exterior
Parking Features Private
Garage Spaces 2.0
Pool None
Roof Type Shingles
Topography Flat,Level
Total Parking Spaces 3
Building
Unit Features Golf,Hospital
Foundation Poured Concrete
New Construction false
Listed by ROYAL LEPAGE EXCHANGE REALTY CO.(P.E.),BROKERAGE
GET MORE INFORMATION




