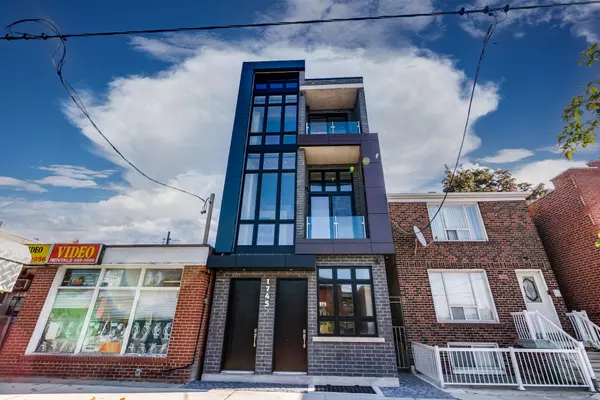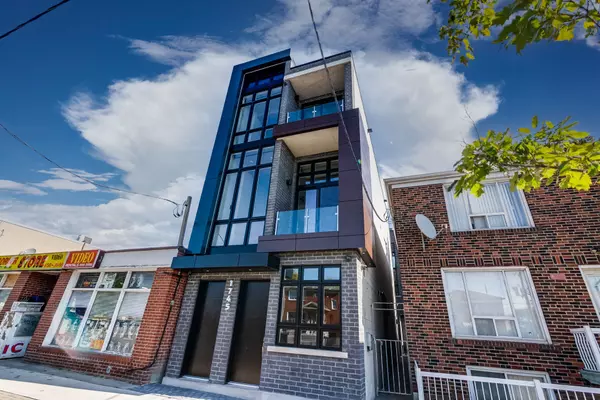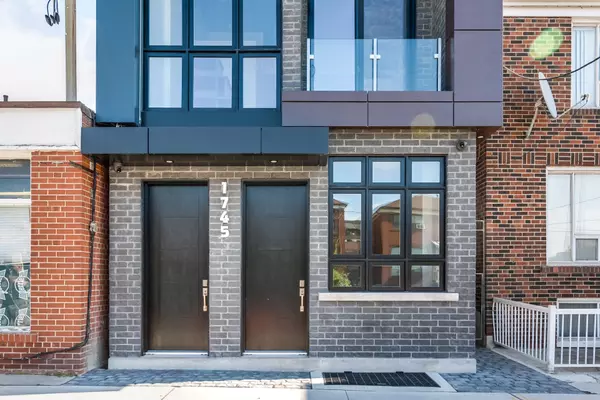See all 23 photos
$2,150
Est. payment /mo
1 BD
2 BA
Active
1745 Keele ST #1 Toronto W03, ON M6M 3W9
REQUEST A TOUR If you would like to see this home without being there in person, select the "Virtual Tour" option and your agent will contact you to discuss available opportunities.
In-PersonVirtual Tour

UPDATED:
12/13/2024 03:47 PM
Key Details
Property Type Multi-Family
Sub Type Multiplex
Listing Status Active
Purchase Type For Lease
Approx. Sqft 700-1100
MLS Listing ID W11824550
Style Apartment
Bedrooms 1
Property Description
This Exciting Brand New Boutique Building Was Built With The Finest Craftsmanship And Impeccable Attention To Detail. Featuring 10.5' Ceilings, Polished Concrete Floors With Radiant In-Floor Heating, Pot Lights & Plenty Of Storage Throughout. The Functional Floor Plan Boasts A Loft Style Open Concept Living Space, Secondary 2pc powder room, Custom Galley Kitchen W/ Built-In S/S Appliances & Quartz Countertops, Undermount Sink, Hood fan. Cozy Master Retreat W/ 5Pc Ensuite W/5Pc featuring Double Vanity w/ Tub. Access To Bbq In Common Area. Just Steps From Stockyards, 401, Ttc & Lrt! , Full Size Washer/Dryer! Central Location close to a lot of amenities. Water is included - Gas & Hydro Extra - No Parking Included. Free Street Parking is Available.
Location
Province ON
County Toronto
Community Keelesdale-Eglinton West
Area Toronto
Region Keelesdale-Eglinton West
City Region Keelesdale-Eglinton West
Rooms
Family Room Yes
Basement None
Kitchen 1
Interior
Interior Features Other
Cooling Wall Unit(s)
Fireplace No
Heat Source Gas
Exterior
Parking Features None
Pool None
Waterfront Description None
Roof Type Membrane
Building
Unit Features Clear View,Library,Park,Public Transit,Rec./Commun.Centre,School
Foundation Concrete
Listed by RE/MAX WEST REALTY INC.
GET MORE INFORMATION




