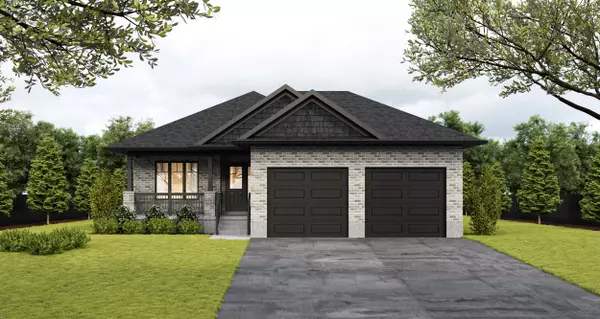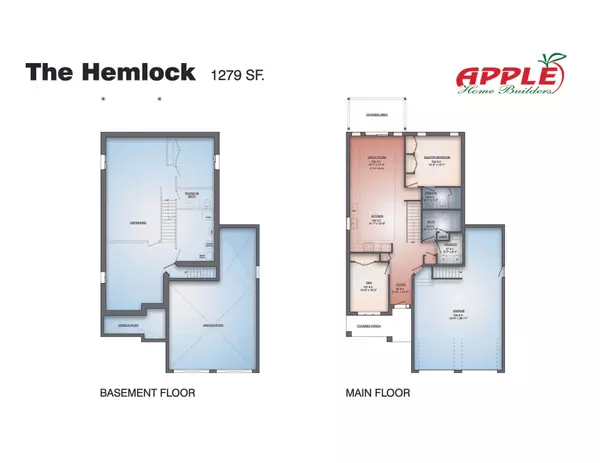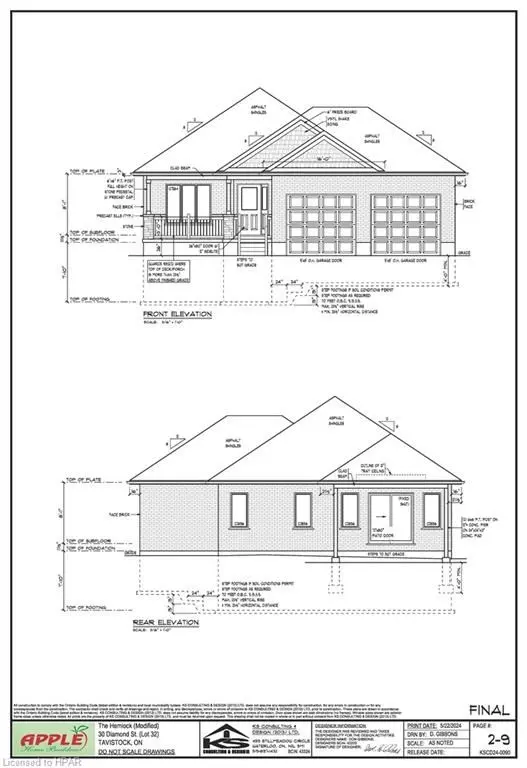30 DIAMOND ST East Zorra-tavistock, ON N0B 2R0
UPDATED:
12/09/2024 03:46 PM
Key Details
Property Type Single Family Home
Sub Type Detached
Listing Status Active
Purchase Type For Sale
Square Footage 1,279 sqft
Price per Sqft $658
MLS Listing ID X11880209
Style Bungalow
Bedrooms 2
Annual Tax Amount $900
Tax Year 2024
Property Description
This popular Hemlock layout features 2 Bedrooms, 2 Baths, oversized double car garage and 1273 sqft of living space! Large open concept main floor that features, 12" rasied ceilings in kitchen and great room, custom quality kitchen, main floor laundry off oversized garage. Primary bedroom with ensuite with a large oversized tile/glass shower! Other great features include owned on demand water heater, A/C, entrance to basement from garage, covered back porch, asphalt drive, and sodded lot all on a 50x115 ft lot. Pick a plan pick a lot and Build your custom dream home with Apple Home Builders!
Plan Similar to attached virtuial tour https://unbranded.youriguide.com/10_diamond_st_tavistock_on/
Location
Province ON
County Oxford
Community Tavistock
Area Oxford
Zoning R1-28
Region Tavistock
City Region Tavistock
Rooms
Family Room No
Basement Walk-Up, Unfinished
Kitchen 1
Interior
Interior Features Other, Water Meter, On Demand Water Heater, Water Heater Owned, Sump Pump, Air Exchanger
Cooling Central Air
Inclusions Owner On Demand water heater, no rentals, Carbon Monoxide Detector, Smoke Detector
Exterior
Exterior Feature Canopy, Porch
Parking Features Other
Garage Spaces 4.0
Pool None
Roof Type Asphalt Shingle
Lot Frontage 49.87
Lot Depth 114.83
Exposure West
Total Parking Spaces 4
Building
Foundation Concrete
New Construction false
Others
Senior Community Yes
Security Features Carbon Monoxide Detectors,Smoke Detector



