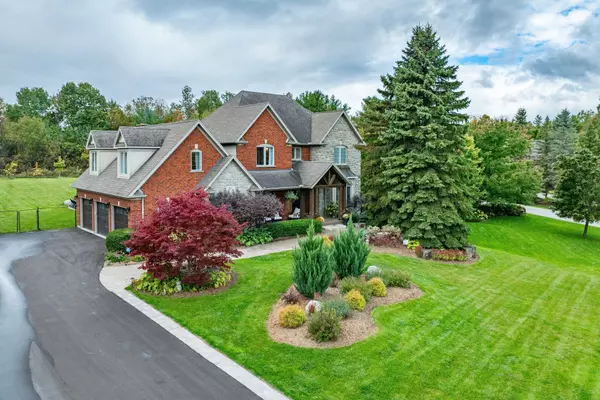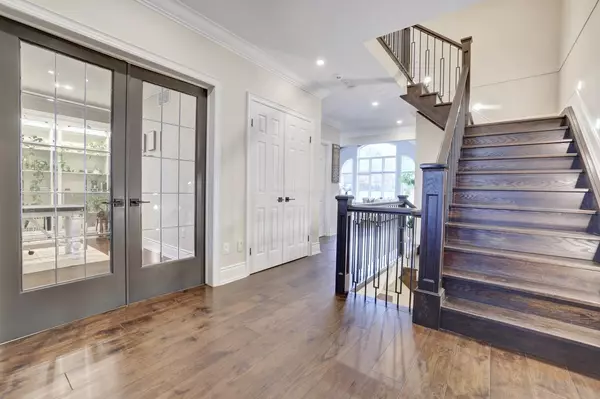48 PALOMINO DR Hamilton, ON L0R 1H3

UPDATED:
12/20/2024 07:05 PM
Key Details
Property Type Single Family Home
Sub Type Detached
Listing Status Active
Purchase Type For Sale
Approx. Sqft 3500-5000
MLS Listing ID X11881288
Style 2-Storey
Bedrooms 4
Annual Tax Amount $13,422
Tax Year 2023
Lot Size 0.500 Acres
Property Description
Location
Province ON
County Hamilton
Community Carlisle
Area Hamilton
Region Carlisle
City Region Carlisle
Rooms
Family Room Yes
Basement Finished, Full
Kitchen 2
Separate Den/Office 1
Interior
Interior Features Auto Garage Door Remote, In-Law Suite
Cooling Central Air
Fireplaces Type Electric, Natural Gas, Wood
Fireplace Yes
Heat Source Gas
Exterior
Parking Features Private Double
Garage Spaces 9.0
Pool Inground
Roof Type Shingles
Total Parking Spaces 12
Building
Unit Features Golf,Cul de Sac/Dead End,Park,School,School Bus Route
Foundation Concrete
New Construction false
GET MORE INFORMATION




