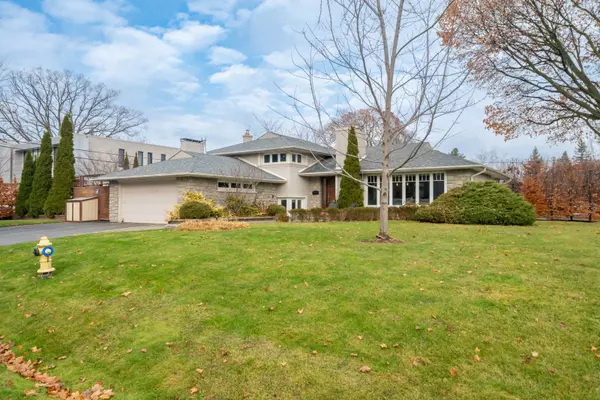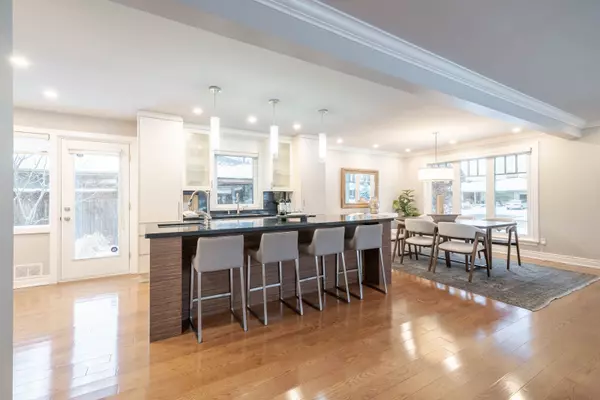See all 40 photos
$2,348,000
Est. payment /mo
4 BD
3 BA
Active
1 Orkney CRES Toronto W08, ON M9A 2T4
REQUEST A TOUR If you would like to see this home without being there in person, select the "Virtual Tour" option and your agent will contact you to discuss available opportunities.
In-PersonVirtual Tour

UPDATED:
12/12/2024 04:29 PM
Key Details
Property Type Single Family Home
Sub Type Detached
Listing Status Active
Purchase Type For Sale
Approx. Sqft 2500-3000
MLS Listing ID W11886262
Style Sidesplit 4
Bedrooms 4
Annual Tax Amount $8,881
Tax Year 2024
Property Description
Welcome to 1 Orkney Crescent, nestled in the heart of the sought-after Princess Anne Manor Neighbourhood! This stunning 4-level side-split is situated on a spacious 90 x 120 corner lot & offers over 2,800 sq ft of refined living space. Inside, you'll find 4 bedrooms, 3 beautifully updated bathrooms, a modernized kitchen, an open-concept main living space and a thoughtfully redesigned laundry room. The primary bedroom features his-and-hers closets and a private 3-piece ensuite. On the lower level, the family room, enhanced with classic wainscoting, provides a tranquil retreat perfect for relaxation or entertaining. Step outside to your private oasis, complete with a patio deck, an inground pool, a hot tub, and a cedar-lined cabana. With convenient highway access, offering seamless connectivity to the downtown core. Located near top-rated schools, including Richview Collegiate and St. George's Junior Public School as well as premium shopping, transit and St. George's Golf & Country Club!
Location
Province ON
County Toronto
Community Princess-Rosethorn
Area Toronto
Region Princess-Rosethorn
City Region Princess-Rosethorn
Rooms
Family Room Yes
Basement Crawl Space, Finished
Kitchen 1
Interior
Interior Features Other
Cooling Central Air
Fireplace Yes
Heat Source Gas
Exterior
Parking Features Private Double
Garage Spaces 4.0
Pool Inground
Roof Type Other
Total Parking Spaces 6
Building
Unit Features Fenced Yard,Golf,Park,Place Of Worship,Public Transit,School
Foundation Other
Listed by PROPERTY.CA INC.
GET MORE INFORMATION




