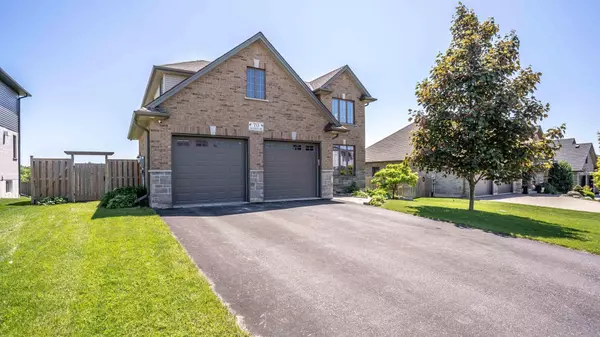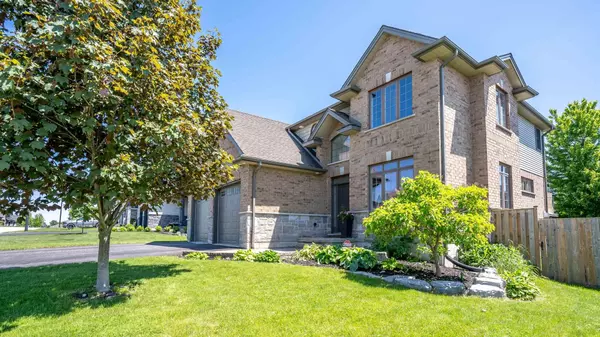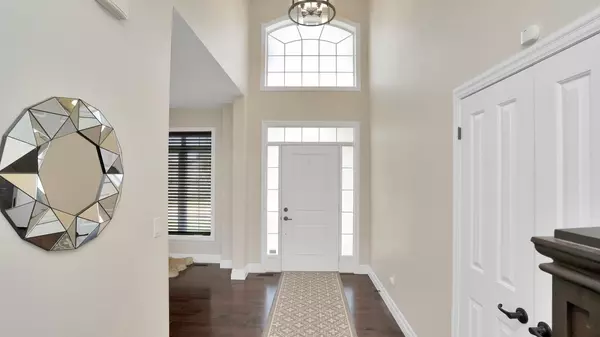See all 39 photos
$879,900
Est. payment /mo
5 BD
4 BA
Active
70 Graydon DR Oxford, ON N0J 1N0
REQUEST A TOUR If you would like to see this home without being there in person, select the "Virtual Tour" option and your agent will contact you to discuss available opportunities.
In-PersonVirtual Tour
UPDATED:
12/10/2024 01:54 PM
Key Details
Property Type Single Family Home
Sub Type Detached
Listing Status Active
Purchase Type For Sale
MLS Listing ID X11887518
Style 2-Storey
Bedrooms 5
Annual Tax Amount $4,494
Tax Year 2024
Property Description
Nestled in the tranquil community of Mount Elgin, you are 11 minutes away from Hwy 401 or Tillsonburg, ON, and only 20 minutes away from Woodstock, ON. This gem offers the charm of country living and the convenience of urban amenities. Salford Community Centre and Mount Elgin Community Centre for indoor activities, Casey's Park for outdoor activities, and The Oxford Hills elevates your golfing experience with their dining and spa services. Sobey's is only 7 minutes away along with a variety of professional services and restaurants. Built on a 70.72 ft x 151.12 ft lot, this 2-storey home features 2469 sqft above grade and a fully finished basement, well over 3,000 sqft of living space. This property has been fully fenced and landscaped. A large two-tier deck for outdoor cooking and parties. Backing onto the field with peace and privacy. 9-ft ceiling height on the main floor. Oversized mud room with double closets. Hardwood flooring throughout main floor office, foyer, living room, and hallway on main and upper levels. Open foyer with large windows, transom windows throughout main floor bring in plenty of natural lights throughout the day. Kitchen features maple cabinet, tiled backsplash, stainless steel appliances, and abundance of countertop space. Pot lights in living room, dining room, kitchen, and upper level hallway. Second Floor features 3 spacious bedroom and laundry room. 5-piece master ensuite bathroom showcasing a large tiled shower with double shower head. Fully finished basement includes a massive Rec Room and two big bedrooms with lookout windows, and a 3-piece full bathroom.
Location
Province ON
County Oxford
Community Mount Elgin
Area Oxford
Region Mount Elgin
City Region Mount Elgin
Rooms
Family Room No
Basement Finished
Kitchen 1
Separate Den/Office 2
Interior
Interior Features Sump Pump, Sewage Pump, On Demand Water Heater
Cooling Central Air
Exterior
Parking Features Private Double
Garage Spaces 4.0
Pool None
Roof Type Shingles
Lot Frontage 70.72
Lot Depth 151.12
Total Parking Spaces 4
Building
Foundation Poured Concrete
Listed by SUTTON GROUP - FORWARD REALTY



