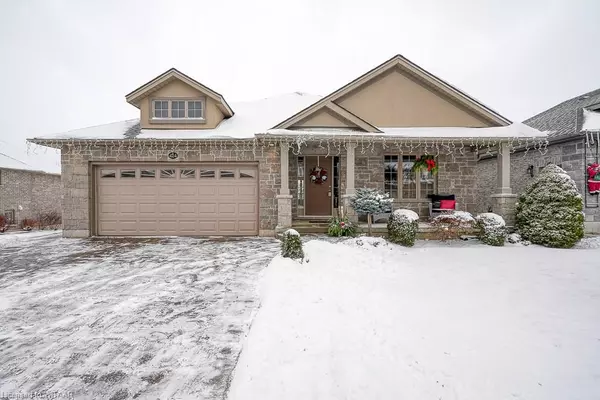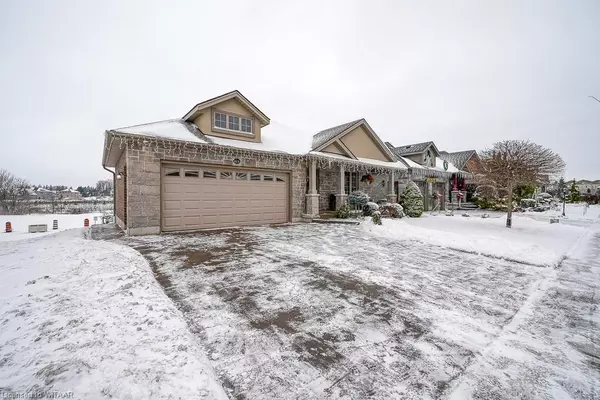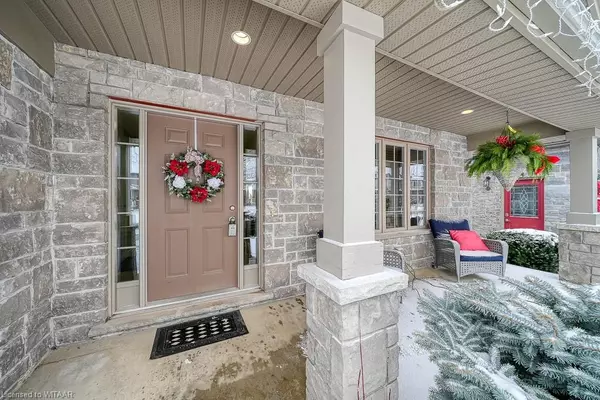424 FAIRWAY RD Woodstock, ON N4T 0E1

UPDATED:
12/23/2024 02:01 AM
Key Details
Property Type Single Family Home
Sub Type Detached
Listing Status Active
Purchase Type For Sale
Square Footage 2,297 sqft
Price per Sqft $469
MLS Listing ID X11888366
Style Bungalow
Bedrooms 3
Annual Tax Amount $6,159
Tax Year 2024
Property Description
Location
Province ON
County Oxford
Community Woodstock - North
Area Oxford
Zoning R1
Region Woodstock - North
City Region Woodstock - North
Rooms
Basement Walk-Out, Finished
Kitchen 3
Separate Den/Office 1
Interior
Interior Features Other, Water Heater, Sump Pump, Water Softener
Cooling Central Air
Fireplaces Number 1
Fireplaces Type Family Room
Inclusions Built-in Microwave, Carbon Monoxide Detector, Dishwasher, Dryer, Garage Door Opener, Microwave, Refrigerator, Smoke Detector, Stove, Washer, Window Coverings
Laundry In Basement, Laundry Closet
Exterior
Exterior Feature Backs On Green Belt, Deck, Year Round Living
Parking Features Private Double, Other, Inside Entry
Garage Spaces 4.0
Pool None
Roof Type Asphalt Shingle
Total Parking Spaces 4
Building
Foundation Concrete, Poured Concrete
New Construction false
Others
Senior Community Yes
Security Features Carbon Monoxide Detectors,Smoke Detector
GET MORE INFORMATION




