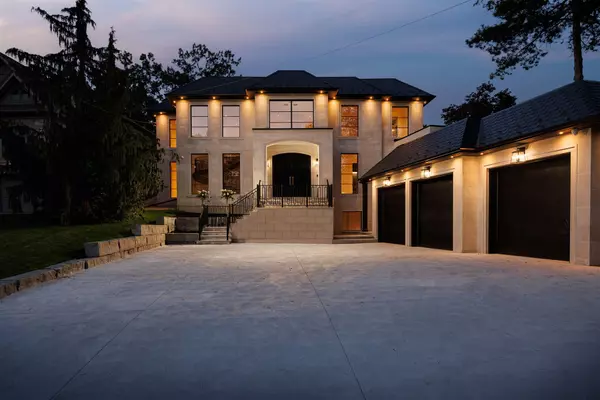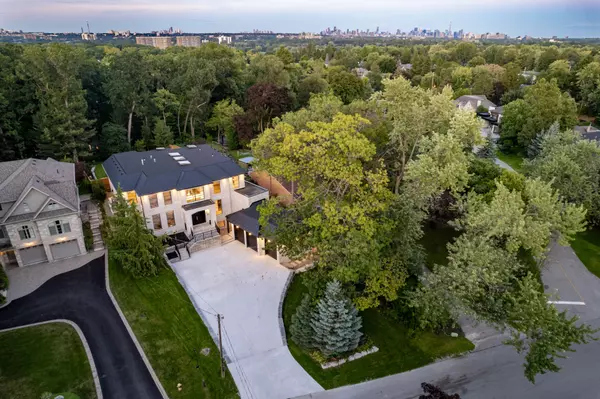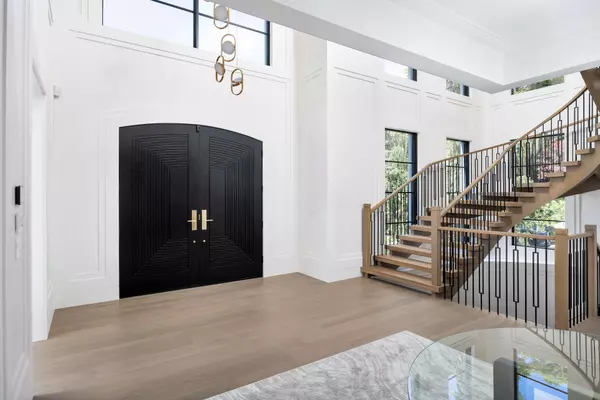See all 40 photos
$7,750,000
Est. payment /mo
4 BD
7 BA
Active
15 Edenbrook HL Toronto W08, ON M9A 3Z7
REQUEST A TOUR If you would like to see this home without being there in person, select the "Virtual Tour" option and your agent will contact you to discuss available opportunities.
In-PersonVirtual Tour

UPDATED:
12/11/2024 03:03 PM
Key Details
Property Type Single Family Home
Sub Type Detached
Listing Status Active
Purchase Type For Sale
MLS Listing ID W11888933
Style 2-Storey
Bedrooms 4
Annual Tax Amount $14,184
Tax Year 2024
Property Description
LINCOLN WOOD! New Limestone masterpiece over 8700' of finished space, on a stunning property in this enclave of magnificent mansions with exceptional styling, custom millwork, white oak flooring on three levels, fine cabinetry, soaring decorative ceilings, dramatic walls of glass & impeccable top tier craftsmanship. Art deco doors open to the impressive foyer boasting an artistic curved oak staircase flowing over three levels. Extraordinary open concept dream kitchen by BELLA with book matched porcelain, integrated pro style appl & every conceivable convenience, flowing seamlessly into the fabulous family room with dramatic wall of book matched porcelain & gas fireplace. A truly banquet sized dining room with wall of custom storage & adjacent servery. The office with its lavish finishes is well located on this level. Elevator will transport you over 3 levels. Luxe primary suite with dressing room& spa like ensuite. 3 additional bedrooms with posh ensuites. Mud entry with garage, breezeway & secondary staircase. Sensational lower entertainment lounge, gym, fifth bedroom, heated oak flooring & loads of storage. Serene back garden oasis with outdoor kitchen. Heated triple car garage & parking for ten cars on the heated driveway. Ideally situated near major highway access, 20 minutes to downtown Toronto,10 minutes to Pearson Airport. A golf enthusiasts dream with four private golf courses nearby. Lush parkland and trails abound. The shops and bistros at Humbertown Plaza and Bloor Street in the Kingsway are a luxury convenience. Excellent public and private school cachement.
Location
Province ON
County Toronto
Community Edenbridge-Humber Valley
Area Toronto
Region Edenbridge-Humber Valley
City Region Edenbridge-Humber Valley
Rooms
Family Room Yes
Basement Walk-Up, Finished
Kitchen 1
Separate Den/Office 1
Interior
Interior Features Auto Garage Door Remote, Sump Pump, Central Vacuum
Cooling Central Air
Fireplace Yes
Heat Source Gas
Exterior
Parking Features Private
Garage Spaces 10.0
Pool None
Roof Type Other
Total Parking Spaces 13
Building
Foundation Concrete Block
Listed by RE/MAX PROFESSIONALS INC.
GET MORE INFORMATION




