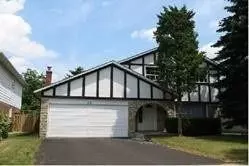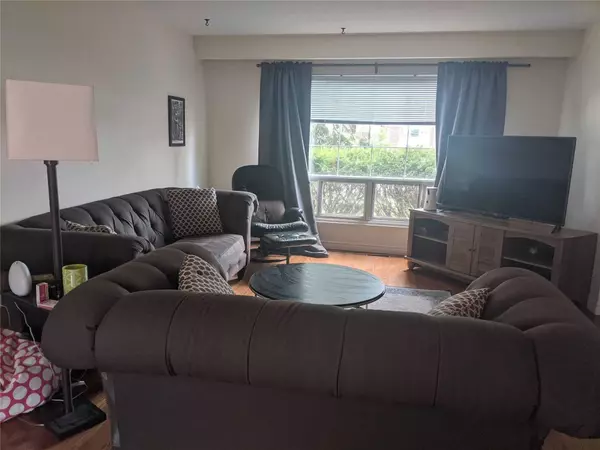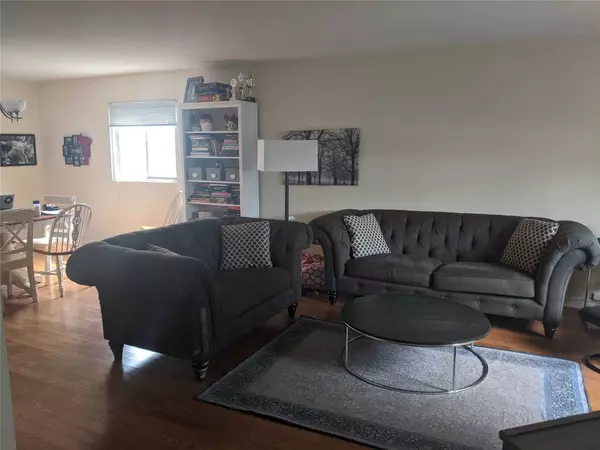See all 7 photos
$4,000
Est. payment /mo
4 BD
2 BA
Active
35 Avonwick Gate Toronto C13, ON M3A 2M7
REQUEST A TOUR If you would like to see this home without being there in person, select the "Virtual Tour" option and your agent will contact you to discuss available opportunities.
In-PersonVirtual Tour

UPDATED:
12/12/2024 08:54 PM
Key Details
Property Type Single Family Home
Sub Type Detached
Listing Status Active
Purchase Type For Lease
MLS Listing ID C11890960
Style 2-Storey
Bedrooms 4
Property Description
Very Safe & Quiet Neighbourhood, Bright & Spacious 2Storey, 4Bdrm, Family Rm F/P & W/O To Private Yard, Double Garage, Total 4 Car Parking. Eat-In Kitchen, Family Rm Walk-Out To Deck & Private Fenced Yard. Minutes' Drive To 401, Dvp/404, Downtown. Minutes' Walk To Parks, Malls/Plazas, Churches, Donalda Golf Club. All types of Schools: Victoria Park High School, Senator O'connor, Crestwood Prep College, Milne Valley Middle School.
Location
Province ON
County Toronto
Community Parkwoods-Donalda
Area Toronto
Region Parkwoods-Donalda
City Region Parkwoods-Donalda
Rooms
Family Room Yes
Basement Full
Kitchen 1
Interior
Interior Features Carpet Free
Cooling Central Air
Fireplace Yes
Heat Source Gas
Exterior
Parking Features Private Double
Garage Spaces 2.0
Pool None
Roof Type Unknown
Total Parking Spaces 4
Building
Unit Features Public Transit,Place Of Worship,Rec./Commun.Centre,School,Fenced Yard,Park
Foundation Poured Concrete, Block
Listed by REALTY EXECUTIVES PLUS LTD
GET MORE INFORMATION




