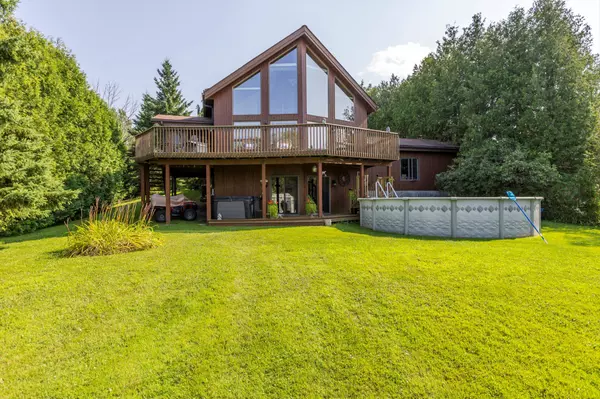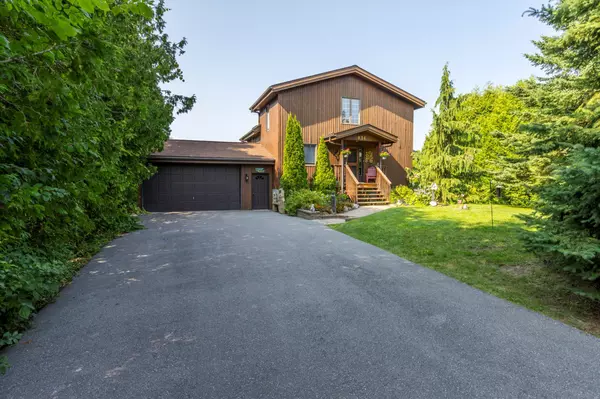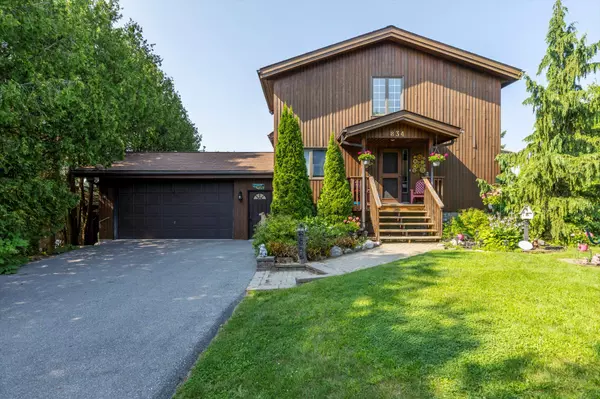834 Kimberly DR Smith-ennismore-lakefield, ON K0L 1T0

UPDATED:
12/12/2024 10:28 PM
Key Details
Property Type Single Family Home
Sub Type Rural Residential
Listing Status Active
Purchase Type For Sale
MLS Listing ID X11891232
Style 2-Storey
Bedrooms 2
Annual Tax Amount $3,035
Tax Year 2024
Property Description
Location
Province ON
County Peterborough
Community Rural Smith-Ennismore-Lakefield
Area Peterborough
Region Rural Smith-Ennismore-Lakefield
City Region Rural Smith-Ennismore-Lakefield
Rooms
Family Room No
Basement Finished with Walk-Out, Walk-Out
Kitchen 1
Separate Den/Office 1
Interior
Interior Features Central Vacuum, Water Heater Owned, Water Purifier, Water Softener
Cooling Central Air
Fireplaces Type Natural Gas
Fireplace Yes
Heat Source Propane
Exterior
Parking Features Private Double
Garage Spaces 4.0
Pool Above Ground
Waterfront Description Direct
Roof Type Asphalt Shingle
Total Parking Spaces 6
Building
Unit Features Waterfront
Foundation Concrete
GET MORE INFORMATION




