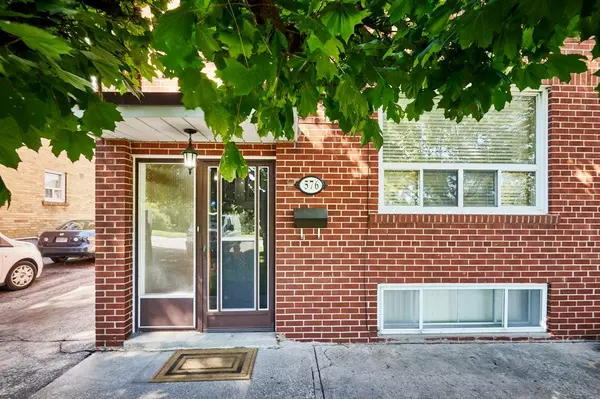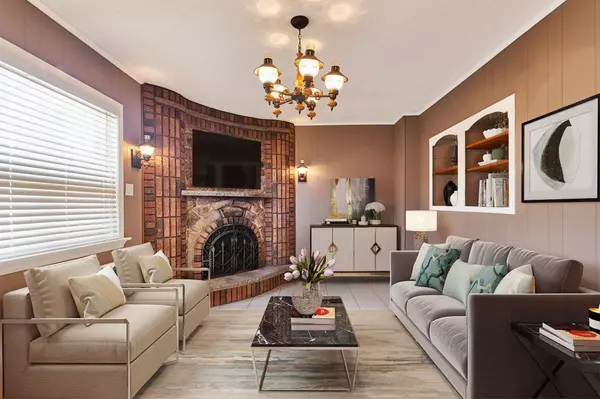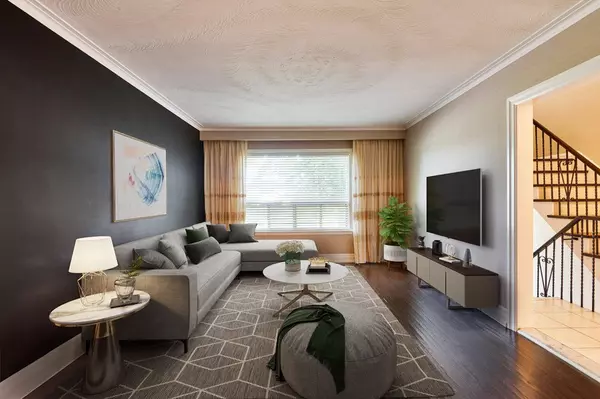See all 28 photos
$3,300
Est. payment /mo
3 BD
2 BA
Active
576 Alliance AVE #A Toronto W03, ON M6N 2J5
REQUEST A TOUR If you would like to see this home without being there in person, select the "Virtual Tour" option and your agent will contact you to discuss available opportunities.
In-PersonVirtual Tour

UPDATED:
12/13/2024 02:50 PM
Key Details
Property Type Single Family Home
Sub Type Semi-Detached
Listing Status Active
Purchase Type For Lease
MLS Listing ID W11891661
Style 2-Storey
Bedrooms 3
Property Description
Stunning all-inclusive 3+1 bedroom, 2-bathroom home (main & upper floors) with 3-car parking in the vibrant Rockcliffe-Smyth neighborhood! Spacious open-concept living areas featuring crown moulding and an abundance of natural light. The rare main-floor family room can easily be transformed into a large 4th bedroom. Elegant hardwood and ceramic floors throughout, with generously sized bedrooms, large windows, and plenty of closet space. Enjoy ensuite laundry, an oversized garage with ample storage, and a sunny backyard complete with a custom-built wood-burning pizza oven! Not to be missed - Book your showing today!
Location
Province ON
County Toronto
Community Rockcliffe-Smythe
Area Toronto
Region Rockcliffe-Smythe
City Region Rockcliffe-Smythe
Rooms
Family Room Yes
Basement Apartment, Separate Entrance
Kitchen 1
Separate Den/Office 1
Interior
Interior Features Carpet Free
Heating Yes
Cooling Central Air
Fireplace Yes
Heat Source Gas
Exterior
Parking Features Mutual
Garage Spaces 2.0
Pool None
Roof Type Unknown
Total Parking Spaces 3
Building
Unit Features Fenced Yard,Park,Public Transit,School
Foundation Unknown
Listed by KELLER WILLIAMS ADVANTAGE REALTY
GET MORE INFORMATION




