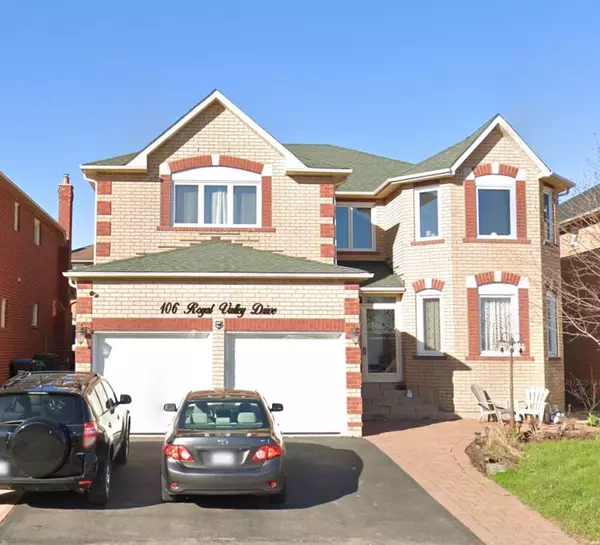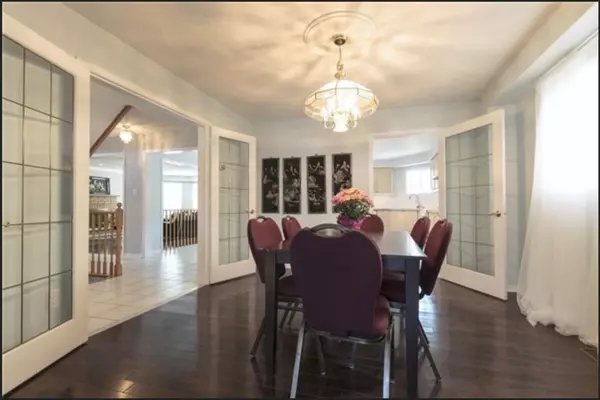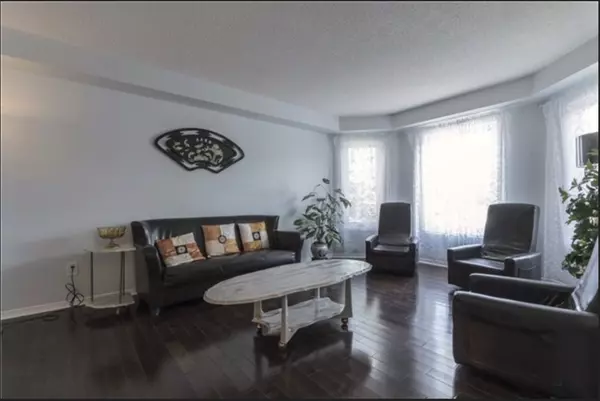See all 16 photos
$4,199
Est. payment /mo
5 BD
4 BA
New
106 Royal Valley DR Caledon, ON L7C 1A5
REQUEST A TOUR If you would like to see this home without being there in person, select the "Virtual Tour" option and your agent will contact you to discuss available opportunities.
In-PersonVirtual Tour

UPDATED:
12/13/2024 09:34 PM
Key Details
Property Type Single Family Home
Sub Type Detached
Listing Status Active
Purchase Type For Lease
Approx. Sqft 3500-5000
MLS Listing ID W11892452
Style 2-Storey
Bedrooms 5
Property Description
Welcome to 106 Royal Valley Drive in Caledon! This impressive home boasts over 3,500 square feet of above-grade living space, featuring 5 spacious bedrooms and 4 bathrooms. Ideally located just minutes from Highways 410 and 10, this property combines convenience with luxury. Step into the expansive family room and open-concept kitchen, perfect for entertaining. The gourmet kitchen is outfitted with granite countertops and offers two walkouts to a beautiful patio overlooking a private orchard. Retreat to the 500-square-foot master suite with a cozy sitting area and a luxurious, modern 5-piece ensuite featuring a glass-enclosed, multi-jet shower and separate soaker tub. Each additional bedroom is connected by a shared 4-piece ensuite, making this home ideal for large families.
Location
Province ON
County Peel
Community Rural Caledon
Area Peel
Region Rural Caledon
City Region Rural Caledon
Rooms
Family Room Yes
Basement Apartment, Separate Entrance
Kitchen 1
Interior
Interior Features Other
Heating Yes
Cooling Central Air
Fireplace Yes
Heat Source Gas
Exterior
Parking Features Private
Garage Spaces 3.0
Pool None
Roof Type Asphalt Shingle
Total Parking Spaces 4
Building
Unit Features Fenced Yard,Park,Rec./Commun.Centre
Foundation Block
Listed by RIGHT AT HOME REALTY EXCELLENCE
GET MORE INFORMATION




