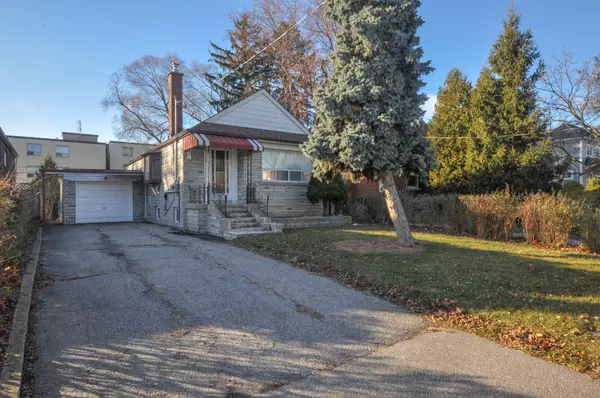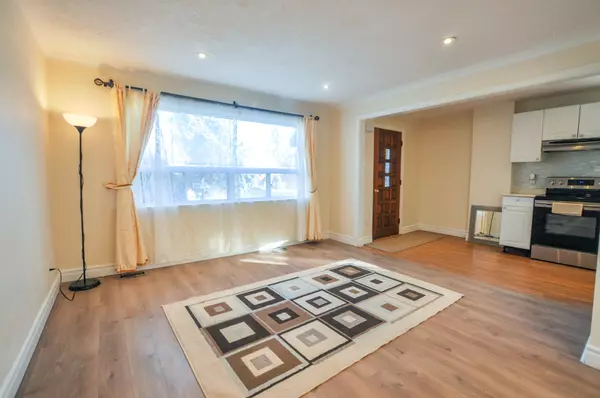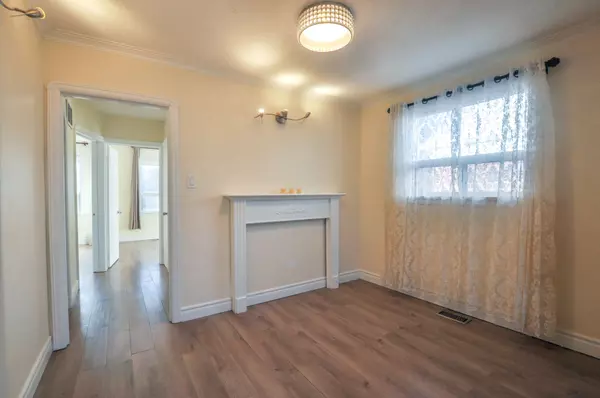See all 16 photos
$3,580
Est. payment /mo
4 BD
2 BA
New
26 Shangarry DR Toronto E04, ON M1R 1A3
REQUEST A TOUR If you would like to see this home without being there in person, select the "Virtual Tour" option and your agent will contact you to discuss available opportunities.
In-PersonVirtual Tour

UPDATED:
12/16/2024 09:19 PM
Key Details
Property Type Single Family Home
Sub Type Detached
Listing Status Active
Purchase Type For Lease
MLS Listing ID E11892472
Style Bungalow
Bedrooms 4
Property Description
Complete Bungalow Including Finished Basement, 2+2 Bedrooms And 2 Full Baths, Large Back Yard, Central Air Conditioning, Garage And Private Drive, Parking For Up To 4 Cars, Separate Side Entrance. Flexible-Use Basement Can Be Used As In-Law Suite With Kitchen Space. Near Transit, Shopping, Restaurants, Schools.
Location
Province ON
County Toronto
Community Wexford-Maryvale
Area Toronto
Region Wexford-Maryvale
City Region Wexford-Maryvale
Rooms
Family Room No
Basement Finished
Main Level Bedrooms 1
Kitchen 2
Separate Den/Office 2
Interior
Interior Features In-Law Capability, Primary Bedroom - Main Floor, Water Heater
Cooling Central Air
Laundry In Basement, In-Suite Laundry
Exterior
Parking Features Private
Garage Spaces 4.0
Pool None
Roof Type Asphalt Shingle
Total Parking Spaces 4
Building
Foundation Unknown
Others
Senior Community Yes
Listed by CON/CEPT 100 TRANSCANADA REALTY INC.
GET MORE INFORMATION




